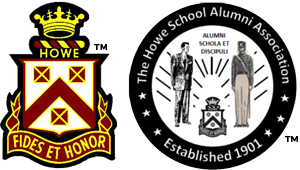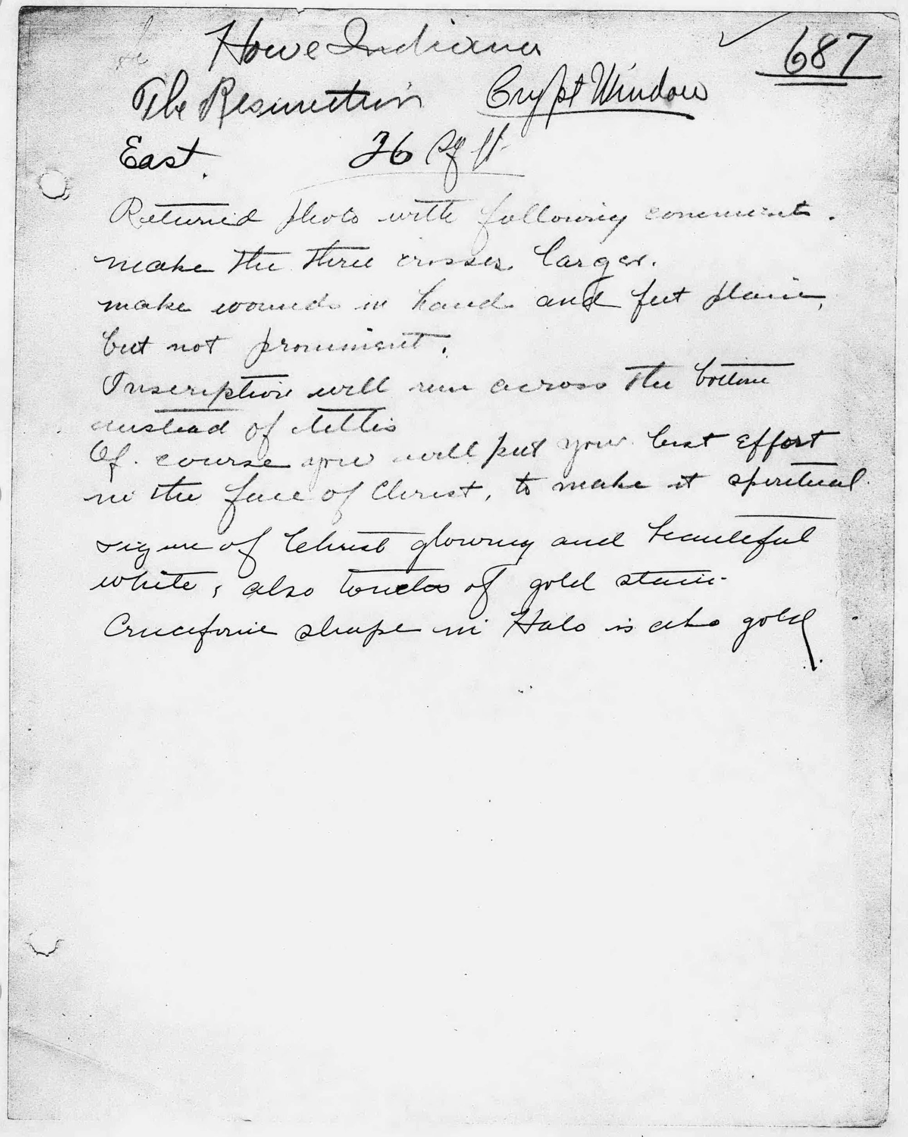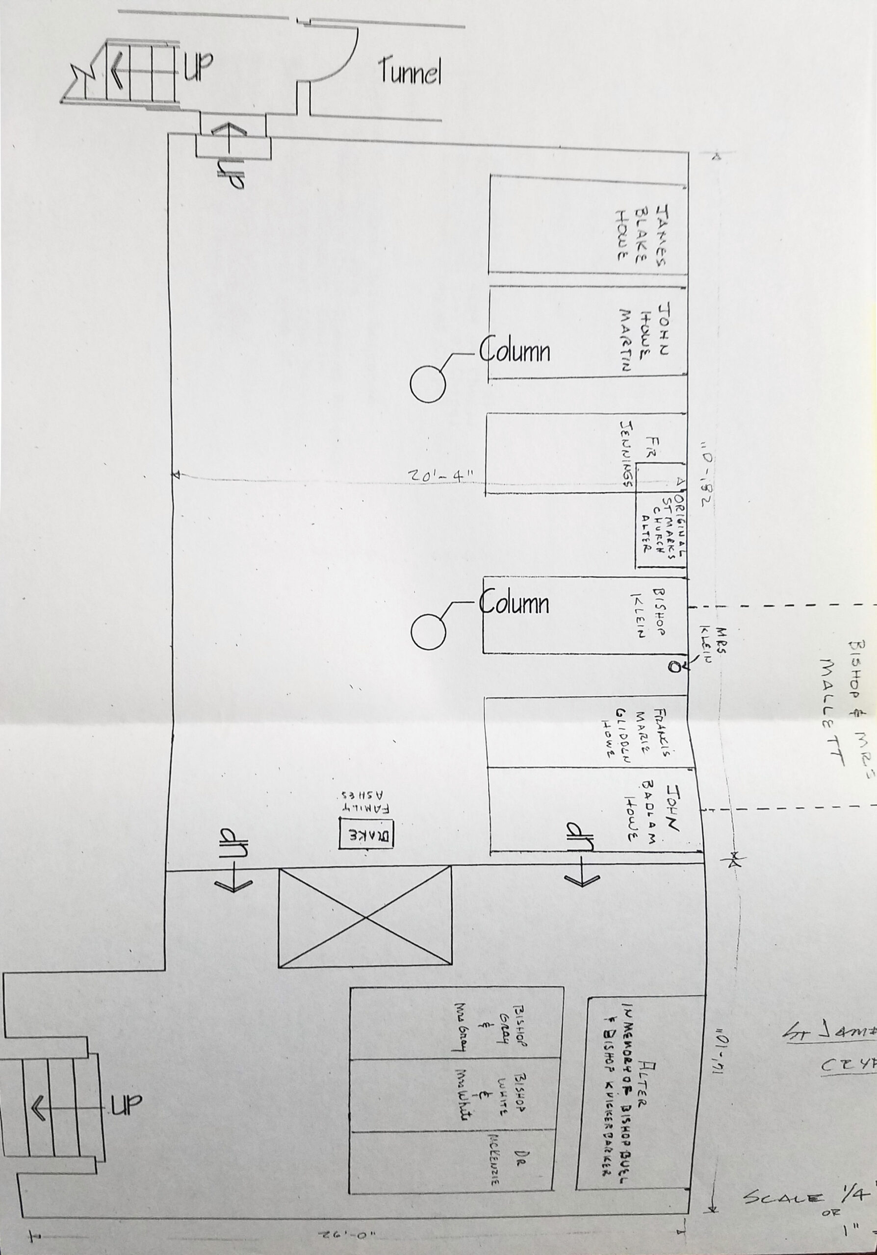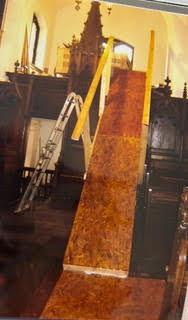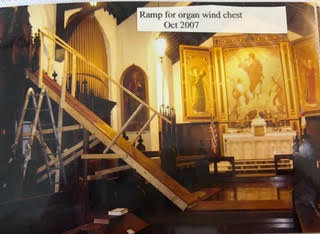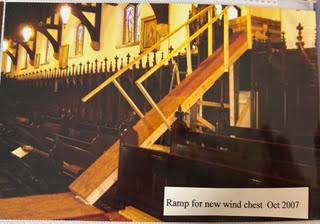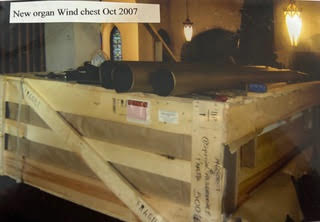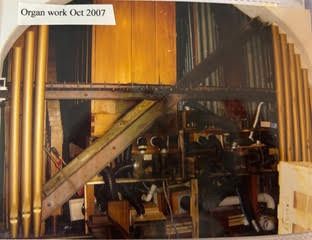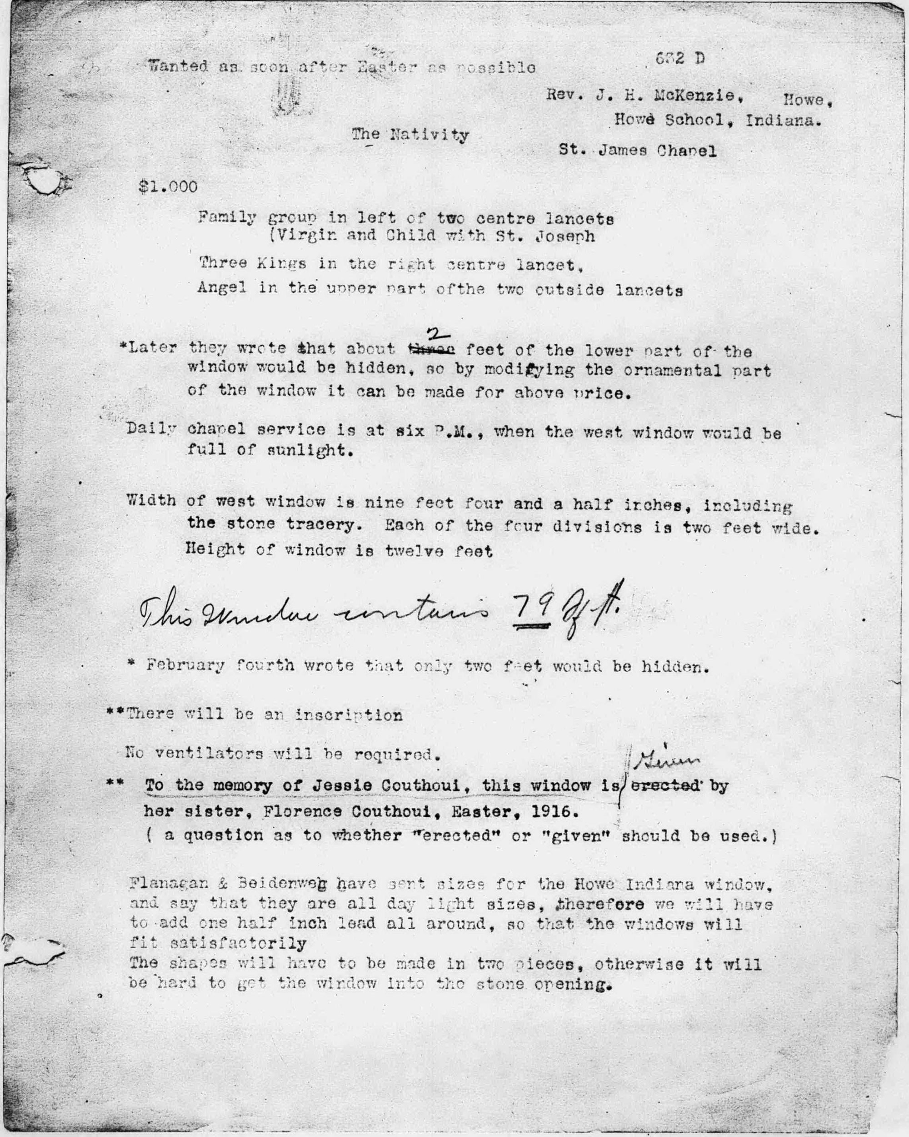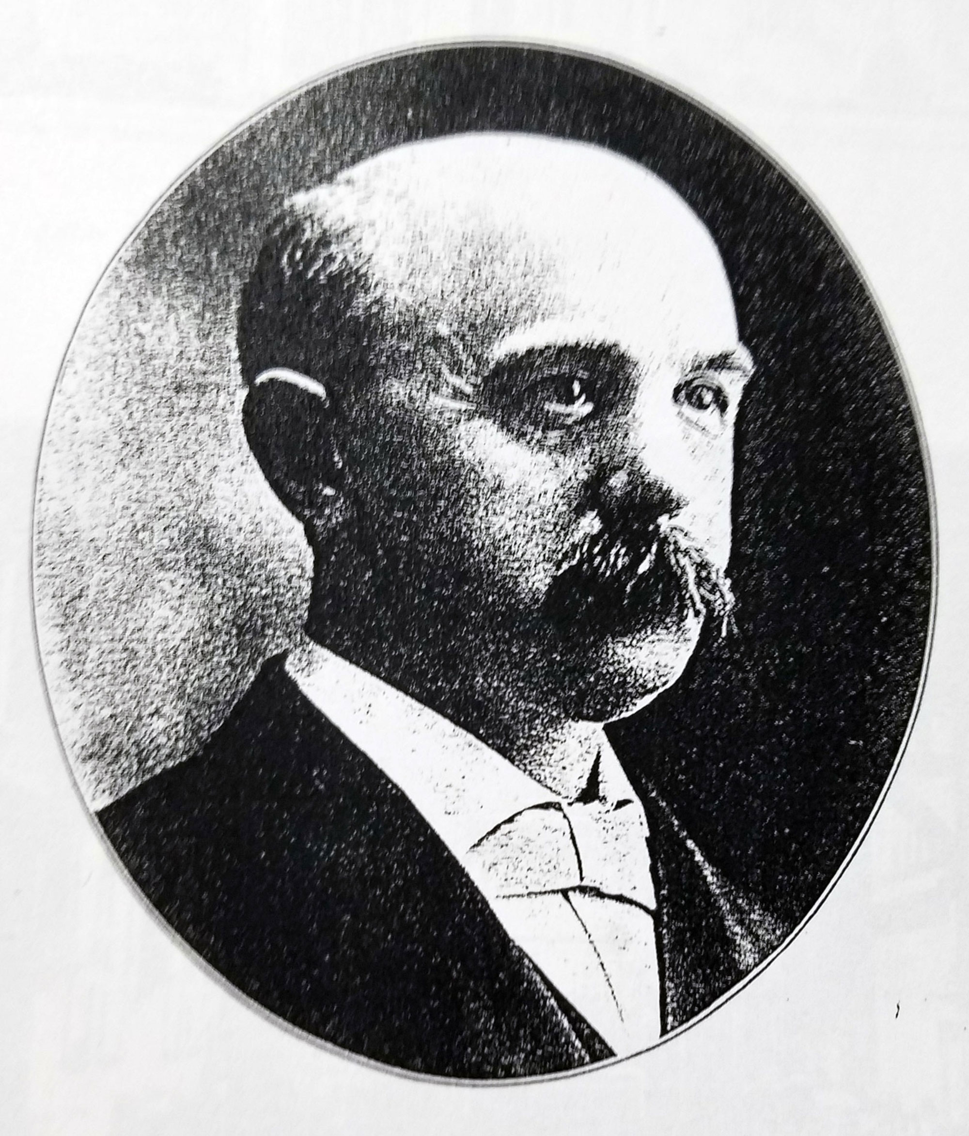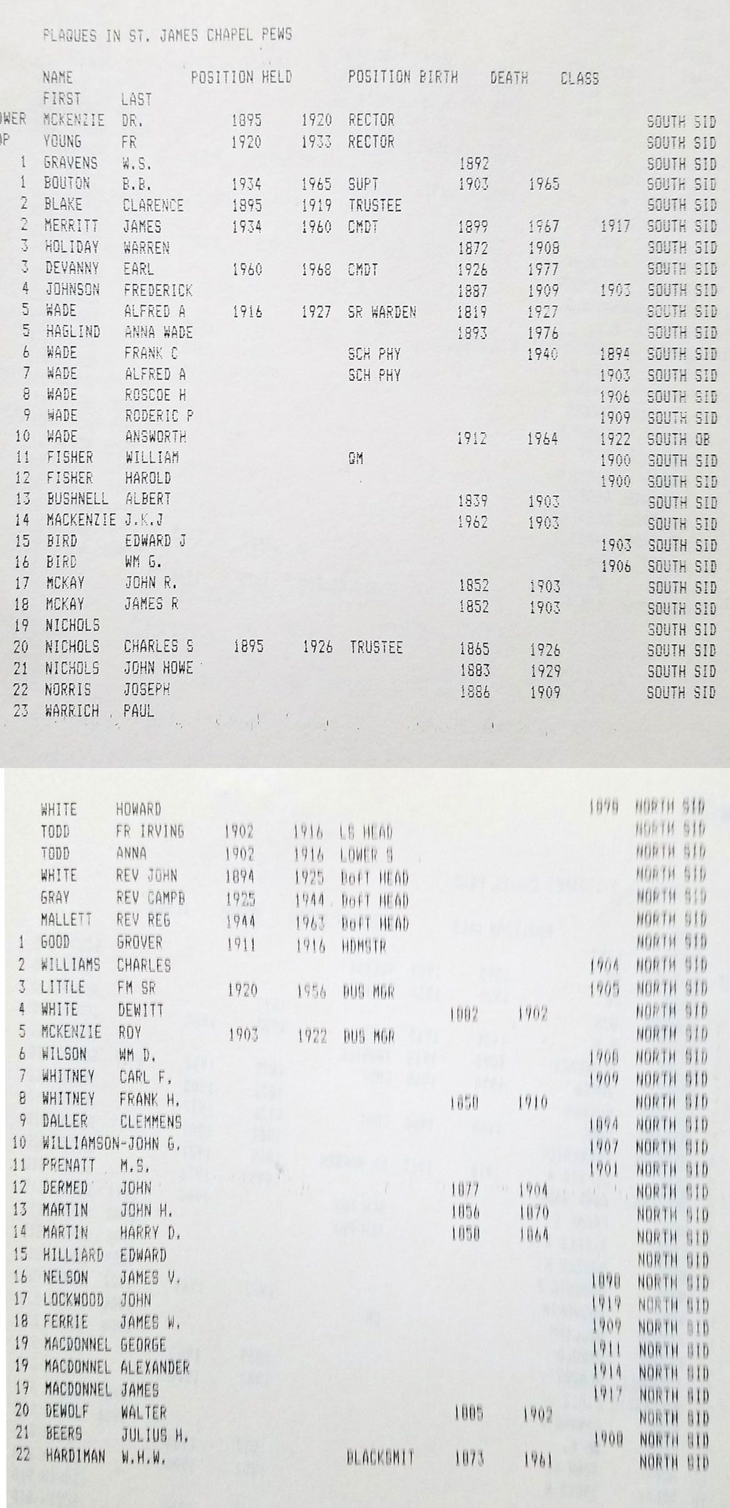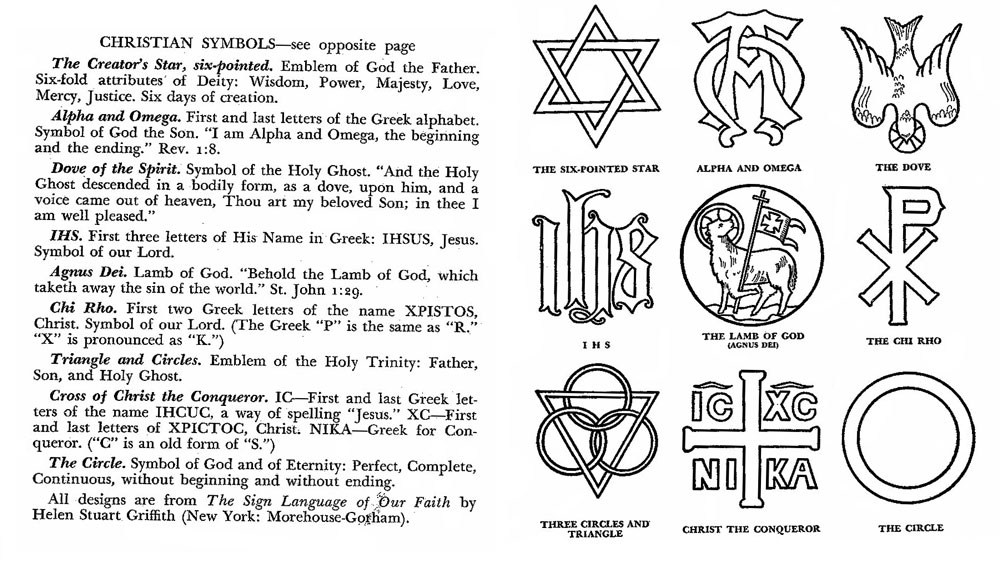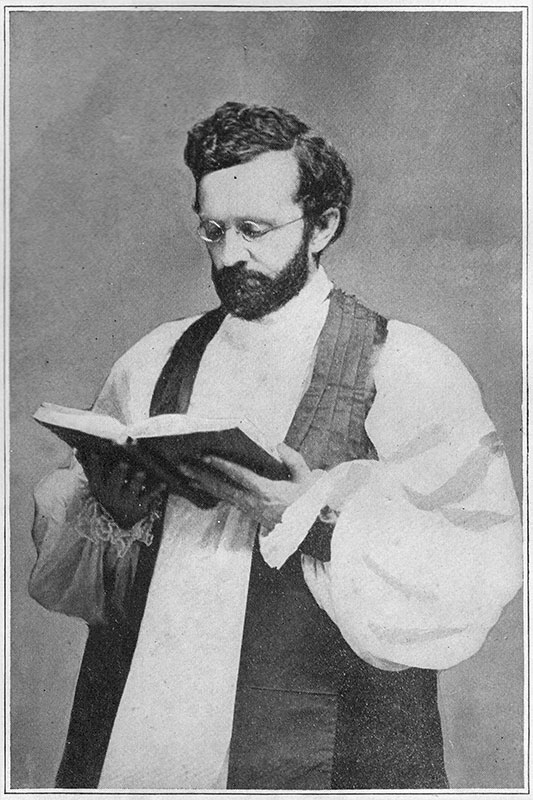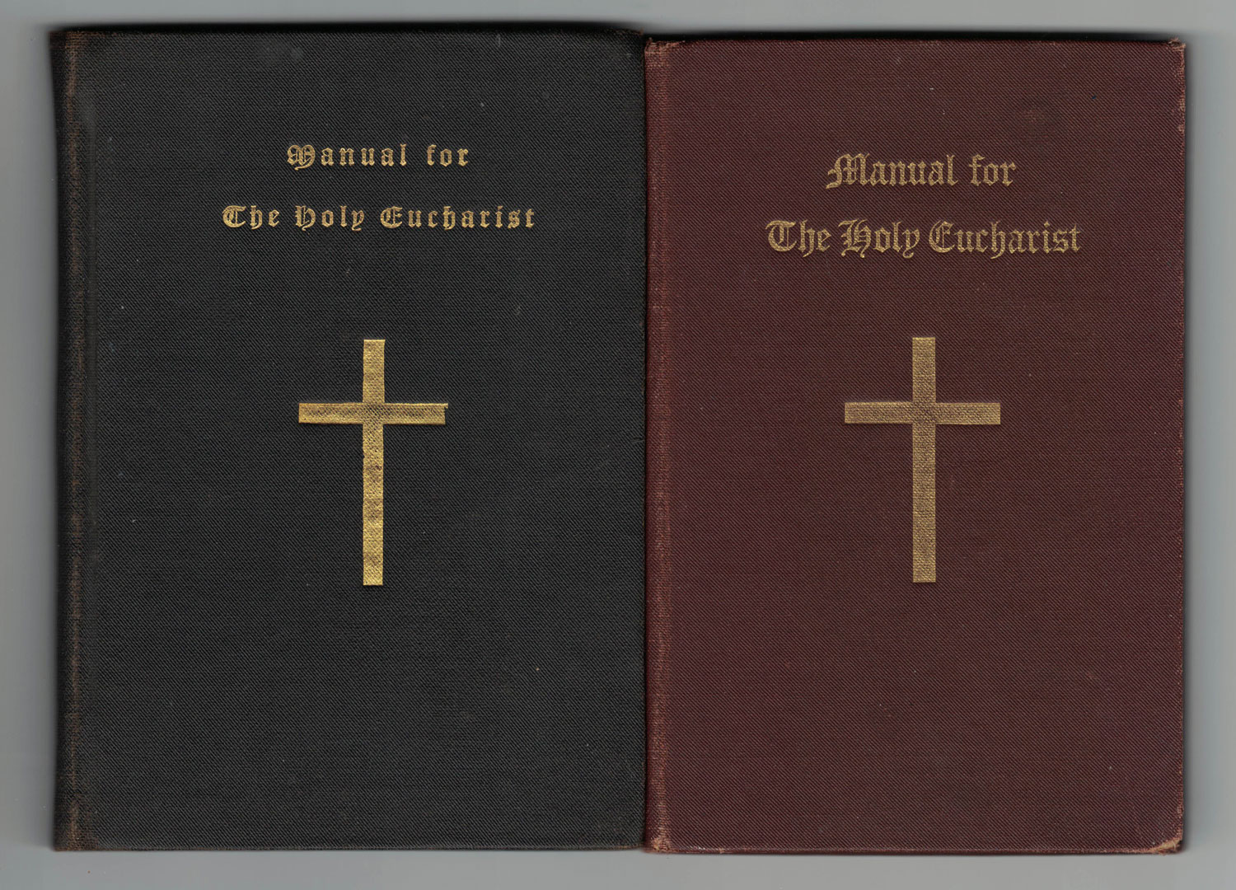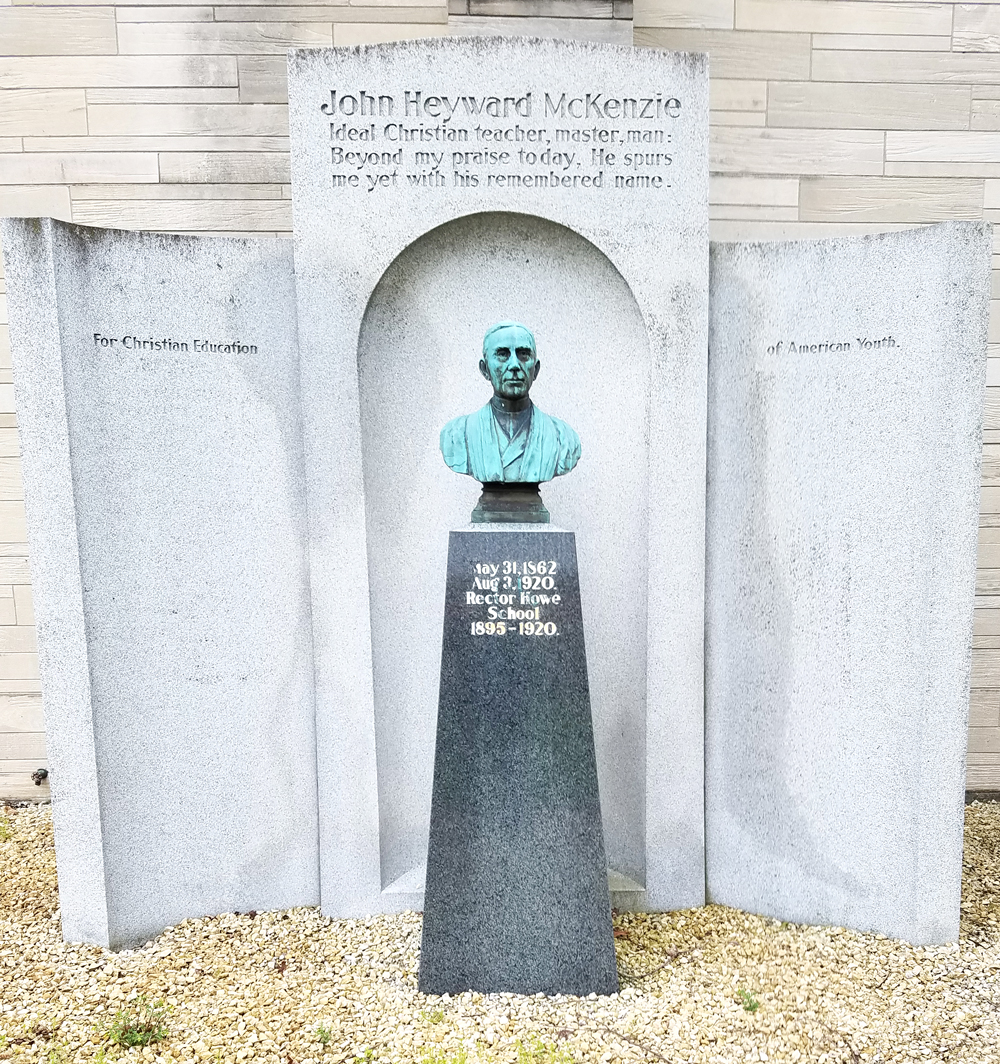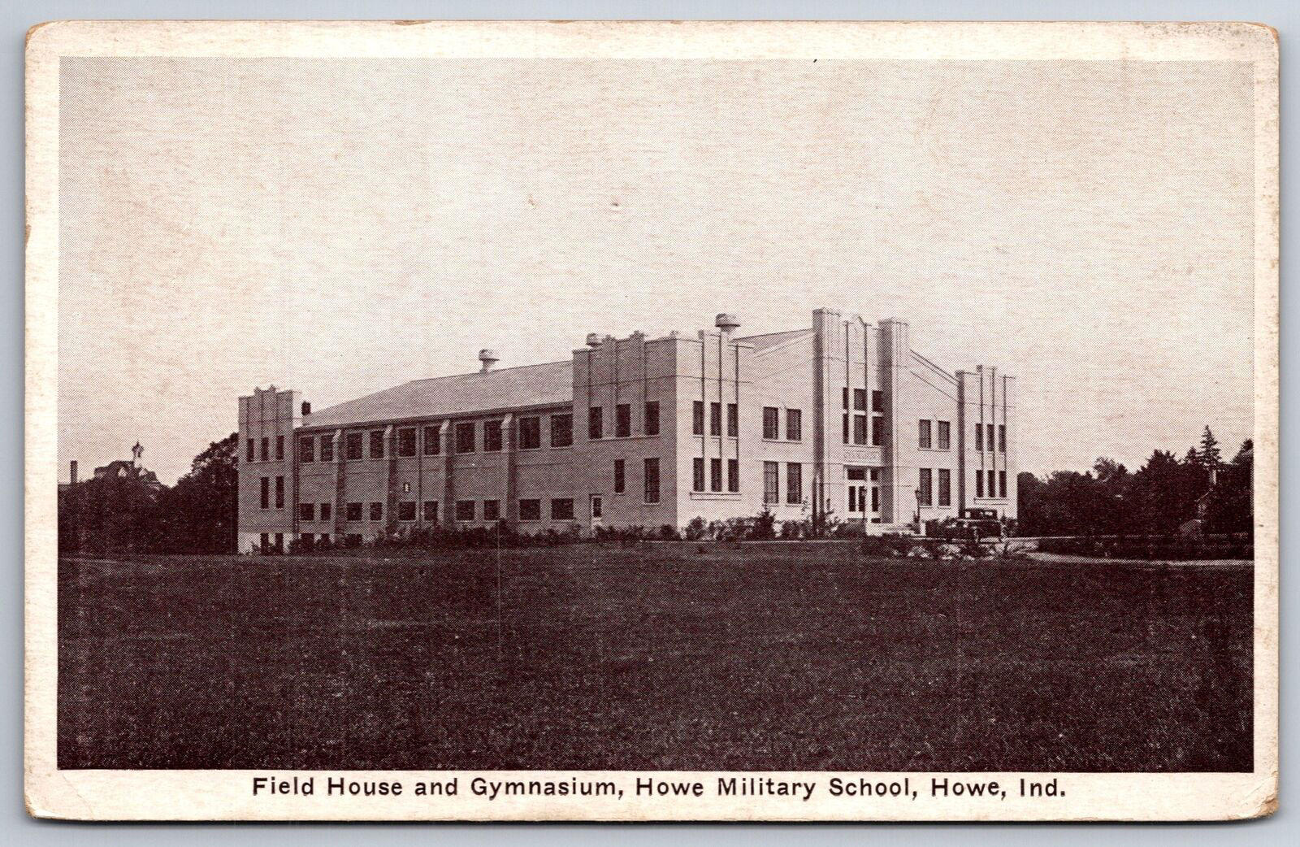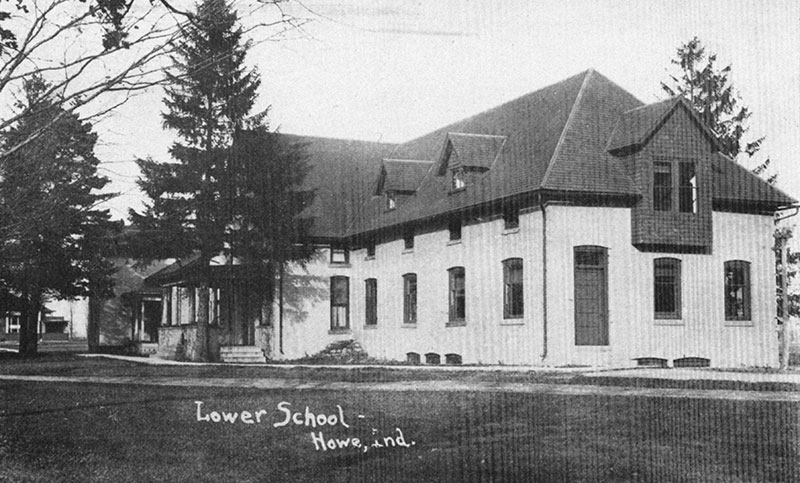St. James Chapel
Exploring the history behind this iconic sacred building
By Fred Seibold ’53
Illustrations from Fred’s collection unless otherwise credited
The original building was designed by Chicago architect John Sutcliffe, who designed many Episcopal church buildings; he favored the English Tudor Gothic Revival style of St. James Chapel.
The Chapel was built in four stages: First the tower and nave including the first part of the crypt chapel.
The marble altar was later moved to the Crypt addition under the Mothers’ Chapel.
Then, the Sanctuary and North Transept were added in 1909.
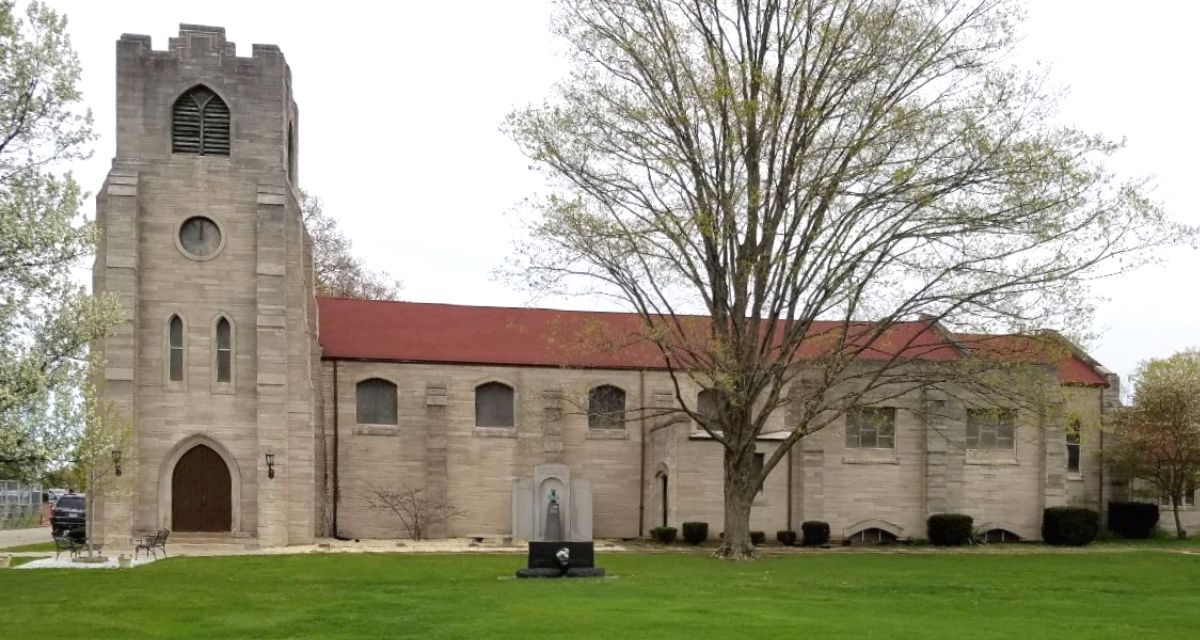
St. James Chapel showing all stages of construction including the 1955 Sacristy addition at the east end.
Photo copyright J. R. Manning. Used with permission.
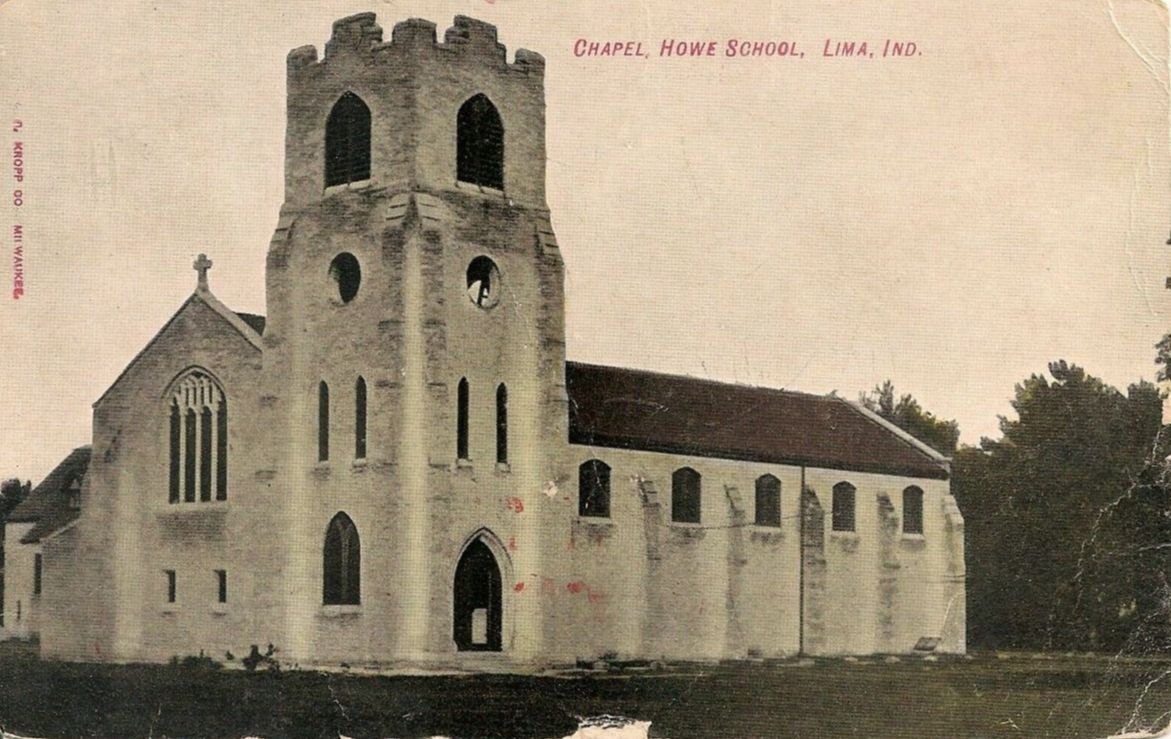
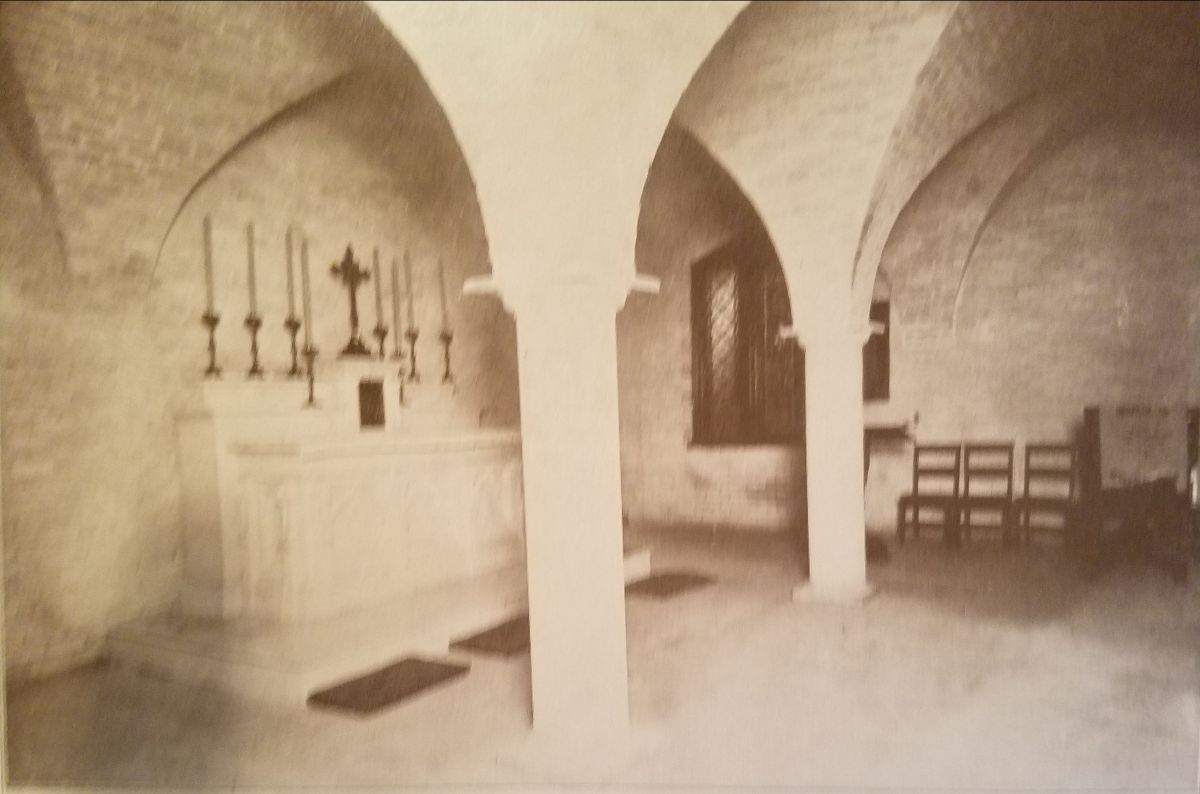
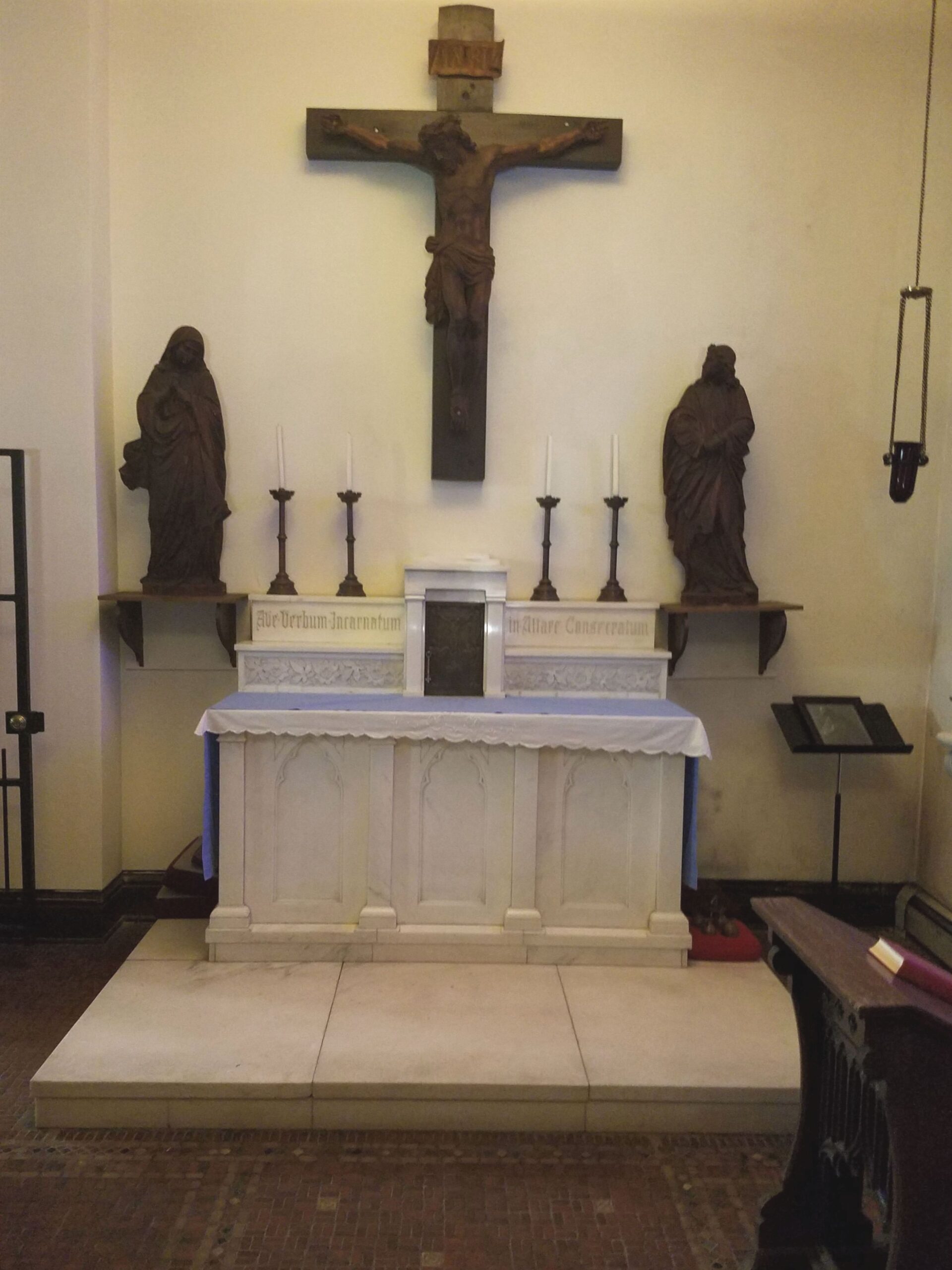
The Mothers’ Chapel marble altar in 2019.
The Sanctuary and North Transept were added in 1909.
The Crucifixion Group in the Mothers’ Chapel was carved by Andreas Braunn and Guido Mayer, who were woodcarvers in the shop of George Lang, brother of Anton Lang who played Christ in the Passion Play. Dr. McKenzie reports visiting George Lang’s woodcarving shop https://www.howealumni.org/howe-herald/25-aug-1913/ to place the order for the woodcarving. As you can see by Dr. McKenzie’s report of the purchase of the Crucifixion Group “It will be placed in the new Mothering Chapel directly above the entrance,” Dr. McKenzie did not intend the group as an altar piece.
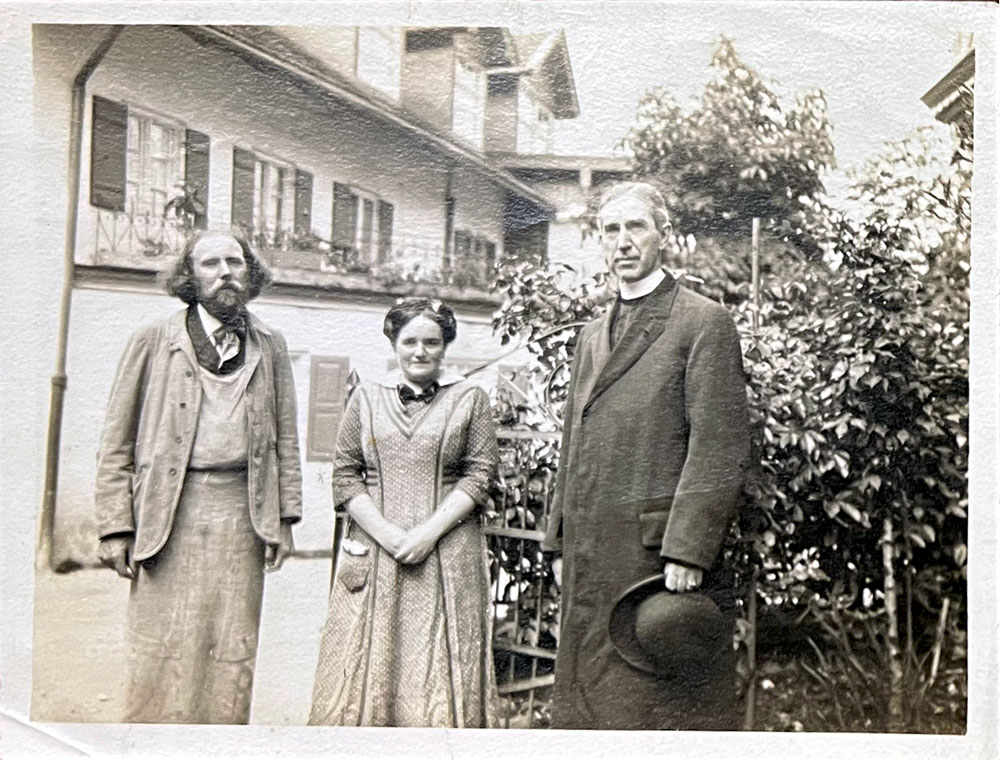
L-R Anton and Matilde Lang, Dr. McKenzie, Oberammergau 1913
Altar Crosses – Chapter II, Parson’s Handbook (1899) by Percy Dearmer Quote:
The Cross was very generally used, but not always, before the Reformation; though nowadays many seem to consider it a necessity. In cases where a painting forms the altar-piece it is often better dispensed with, especially for minor altars; and the appropriateness of using a cross where the crucifixion forms part of the altar-piece is more than questionable. Although altar crucifixes are certainly included under the rubric, there is much to be said both from the ceremonial and from the theological point of view against their use on the altar. The proper place for a representation of the crucified Redeemer is the Rood-screen. In any case the primitive crucifix, in which our Lord is represented in an attitude of benediction and majesty, is more seemly than the twisted and distorted figure one often sees. …end quote. Dr. McKenzie appears to have followed Dearmer closely; e.g. “The Ascension” painting in the triptych. Dearmer also disliked altar rails; St. James didn’t get one until about 1955. Dearmer’s Handbook is considered authoritative for Anglicans. The book Ritual Notes supports practices for Anglicans that are much more Roman than Dearmer’s, so much so that the earliest editions were anonymous lest the authors be accused of “popery”.
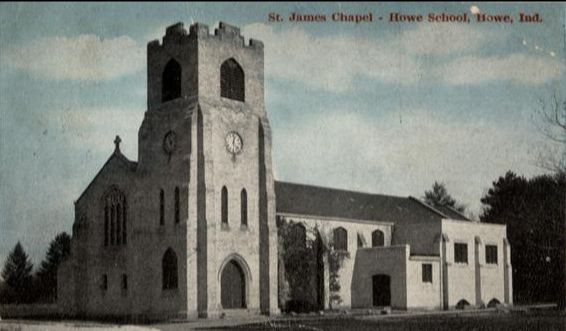
The Mothers’ Chapel when new as the south transept, circa 1914.
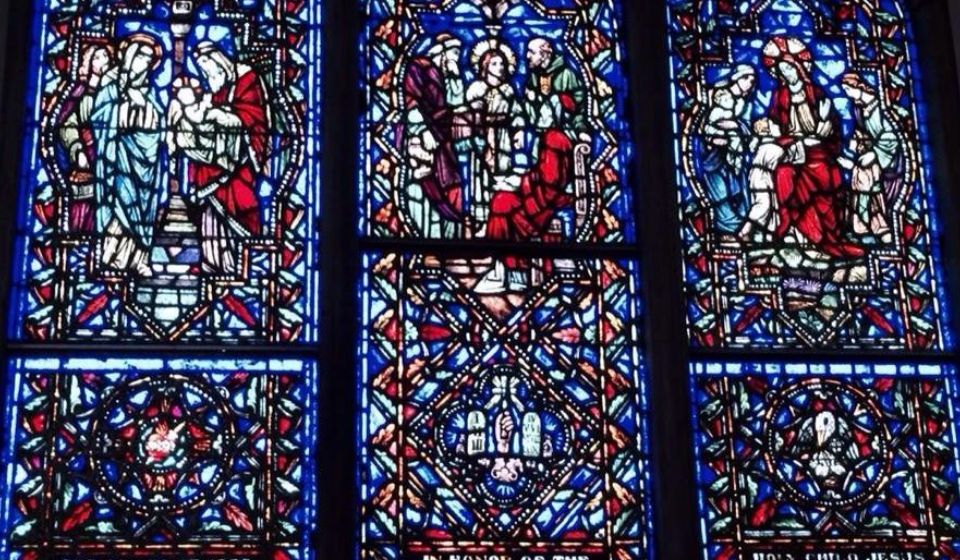
The stained glass windows found in The Mothers’ Chapel.
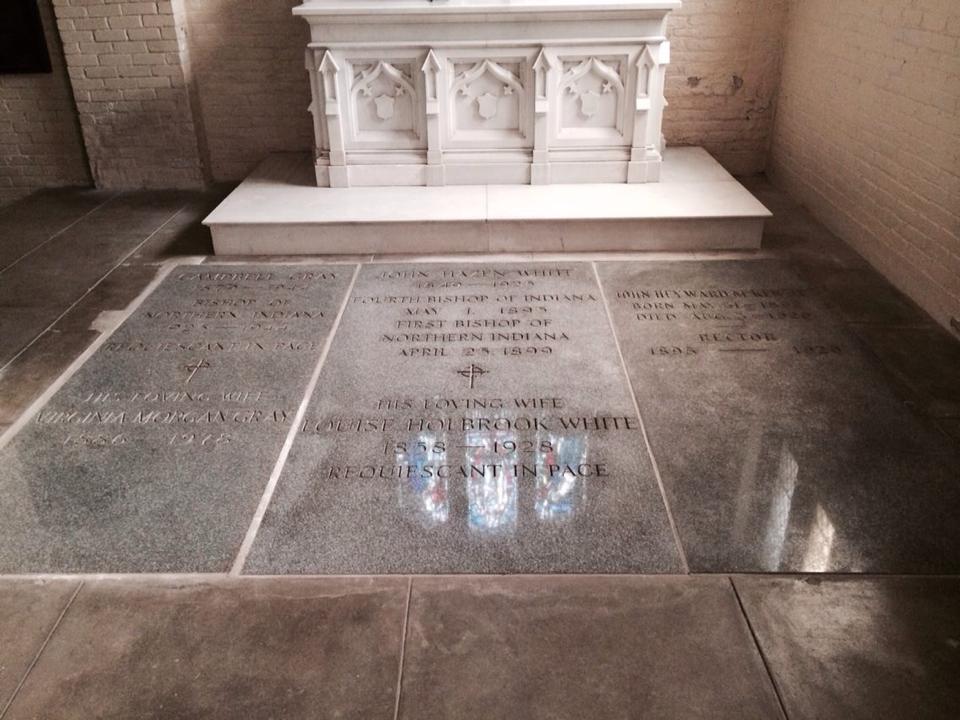
The crypt altar below the Mothers’ Chapel.
Finally, the Sacristy and Chaplain’s Office were added at the east end in 1955 and the whole building was covered then with limestone veneer, gifts of the Herrick family.
Many people have marveled through the years that such an exquisite building would have been built in a little hamlet in northern Indiana. It was an expression of the strong anglo-catholic devotion of three men, John Howe, his half-brother James, and Dr. John Heyward McKenzie, Episcopal priest, who became Rector of Howe School in 1895. Later, John Howe’s widow, Frances, also contributed greatly. These four people, John Howe Martin, adopted son of Mr. and Mrs. John Howe, four Bishops of Northern Indiana (and those bishops’ wives), Dr. Clarence Blake, Mrs. Blake, and her sister Miss Loy, are buried in the crypt beneath the chapel, as well as the Rev. Earl T. Jennings, Howe, 1912, long-time Principal of Howe’s Lower School.
James Howe gave $10,000 toward the construction of St. James Chapel; the cornerstone was laid in 1902. The original building ended at the first roofline break you can see in the south view photo above, which corresponds to the interior arch now seen between the choir and sanctuary that was originally a solid wall, with a dossal curtain behind the marble altar. You can also see the rood beam which extended across the full width of the nave and carried an oak cross. This cross was later placed in the west end of the Mothers’ Chapel with a carving of Christ crucified, which was brought back from Oberammergau by Dr. McKenzie in 1913.
The rood beam was then sawed off, leaving just the hammer beams on each side, when the sanctuary was extended. There would have been dossal curtains in the liturgical colors for the church seasons of red, white, green, purple, rose and blue; the latter two only used on two and one day, respectively, in the church year.
Deacon George Douglass ’60 has observed that some of the bishops portrayed in the stained glass windows in the north side of the nave are pictured wearing non-liturgical (e.g. brown) copes, an unlikely behavior for an anglo-catholic.
In 1909, the north transept was built, containing the sacristy, Kimball organ, balcony seating, and a stairs down to the crypt. This area has incurred serious termite damage in recent years. There has also been detrimental damage to the Kimball pipe organ over the years from roof leaks. In 1914, the Mothers’ Chapel was built as the south transept, and the crypt was extended to the south under it.
The marble altar in the 1914 crypt extension was previously in the north part of the original crypt; it was the original altar in the original Sanctuary (main floor) before the present high altar was given.
This is the west end of St. James Chapel as built (pictured). The Kimball organ is on the balcony at the west end. There is a better photo and much organ detail (scroll down) under St. James Kimball Organ.
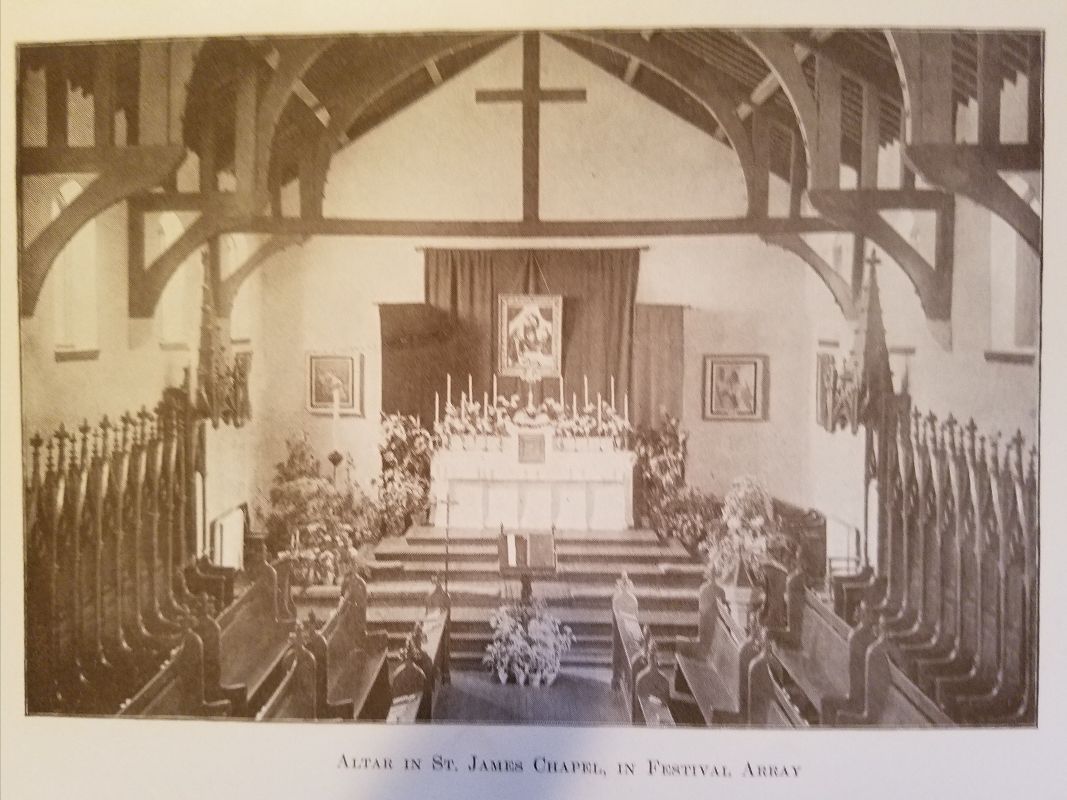
This is the original east end of St. James Chapel. The east wall in this 1905 picture is where the arch to the sanctuary is today. The north transept (organ and balcony) and Mothers’ Chapel had not been built yet. The choir and organ were in the balcony at the west end.
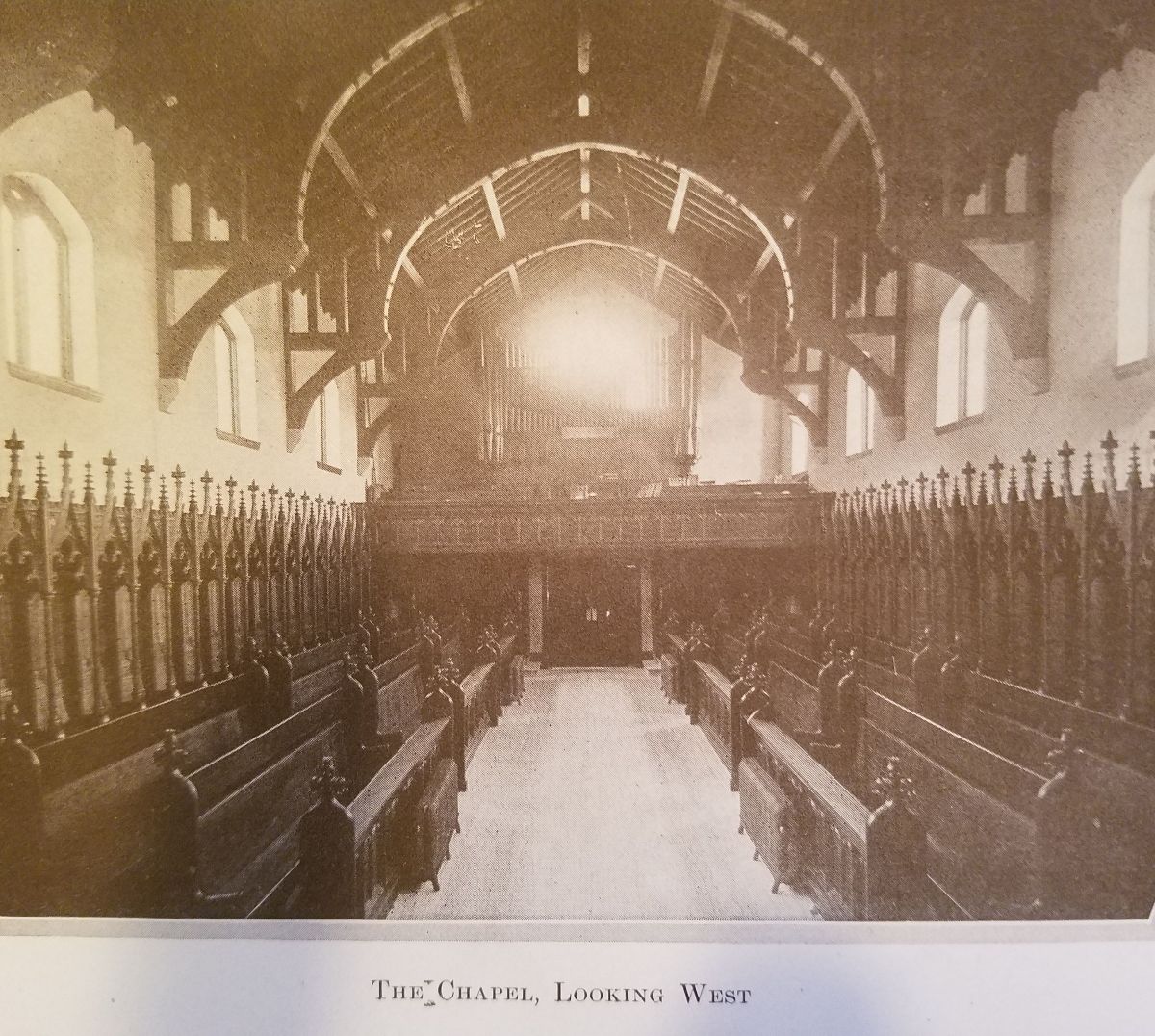
St. James Chapel, looking west.
In 1934 Miss Grace Libey, long-time librarian of the School, wrote a 50-year history which was never published. It was a big scrapbook with clippings of pictures and typewritten text, hidden in the school vault for many years. Her listing of the gifts and memorials in St. James Chapel is the most complete I have seen, so I transcribed it here from my photocopy.
Quote (mostly):
“The tile pavement of the Sanctuary and white marble altar steps are also in memory of Bp. White. The faience tile floor, the Agnus Dei, and medallions of the four evangelists, are given in memory of The Reverend Charles Nelson Spaulding, D.D. first Rector of Howe Grammar School™, predecessor of Howe School™. The choir tile floor and marble steps into the nave are a gift of James Howe Nichols, a nephew of Ms. Mary Nichols and her brother Charles S. Nichols; Charles was Treasurer of the Howe School™ Board of Trustees for twenty-five years.
“The large stained-glass window filling half of the nave west wall tells the story of the Epiphany, as the Maji present their gifts to the infant Savior. The window dedication is, “To the memory of Jessie Couthoui this window is given by her sister, Florence Couthoui. Trinity 1910.” The pews on the balcony at the west end of the nave are given by St. Mark’s Parish at the time they began worshiping in St. James (1909).
“The high altar is carved of Parian marble, quarried on the Greek island of Paros in the Aegean Sea. The same marble was used to carve the famous Venus De Milo and other classic Greek works. This marble is pure white and translucent. The altar appears to glow in late morning sunshine through the south windows, which windows are from the original St. Mark’s Church. The altar was given by Sister Mary. O.H.N. in memory of The Right Reverend John Hazen White, D.D.; he is buried in the crypt. Order of the Holy Name is a nuns’ order founded in Canada. The funding was offered after Sister Mary entered the Order, it being all her worldly possessions. When her Novitiate and Junior Profession expired, she returned to the world on the advice of her priest to care for her aged mother. It was proposed to return to her the above-mentioned amount, but she declined it, requesting that it be put into the altar of the [then] new St. James Chapel. The bronze tabernacle door was given by the Guild of St. Andrew. The altar crosses, vases, candlesticks, Paschal candle stick, Requiem candlesticks, processional crosses, and torches are all memorials. Gold and silver chalices, a gold pyx, glass and silver cruets, ciboria, and lavabo bowls and a baptismal shell are all memorials presented by friends of the school. Among vestments of great beauty and value are several Eucharistic sets of cloth-of-gold, a white set with many jewels, and several other sets. Embroidered linens and lace superfrontals for the three marble altars, and other linens are gifts to the chapel. The credence table of hardwood was hand-carved; given to the chapel by Mrs. R. B. Julian, a long-time patron of the school.”
“The white marble altar in the Mothers’ Chapel was given by the children of Bishop White in memory of their mother. Their gift included dossal curtains for every season of the church year. The two triple-stained-glass windows in the Mothers’ Chapel were given by the classes of 1929 and 1930, the former portraying scenes from the life of the Blessed Mother and the latter telling the childhood of Our Lord and his love for children. Originally there was a rood beam across the interior of the main chapel which had a cross on it. The beam was sawed off, leaving hammer beams like the rest of the roof structure. The cross was hung in the west end of the Mothers’ Chapel with the figure of Christ which had been carved by Anton Lang, who played Christ in the famous Passion Play. The figure had been brought from Europe by Dr. McKenzie.”
The cross was moved in recent years to the altar in the Mothers’ Chapel. The roof on the Mothers’ Chapel has failed in recent years, causing black mold which is visible at the top of the east wall. The copy of the Sistine Madonna which hangs in the Mothers’ Chapel was given to the Rev. J. H. McKenzie by Mrs. John B. Howe. It was copied in the Dresden Gallery and brought from there on one of her visits to Europe.
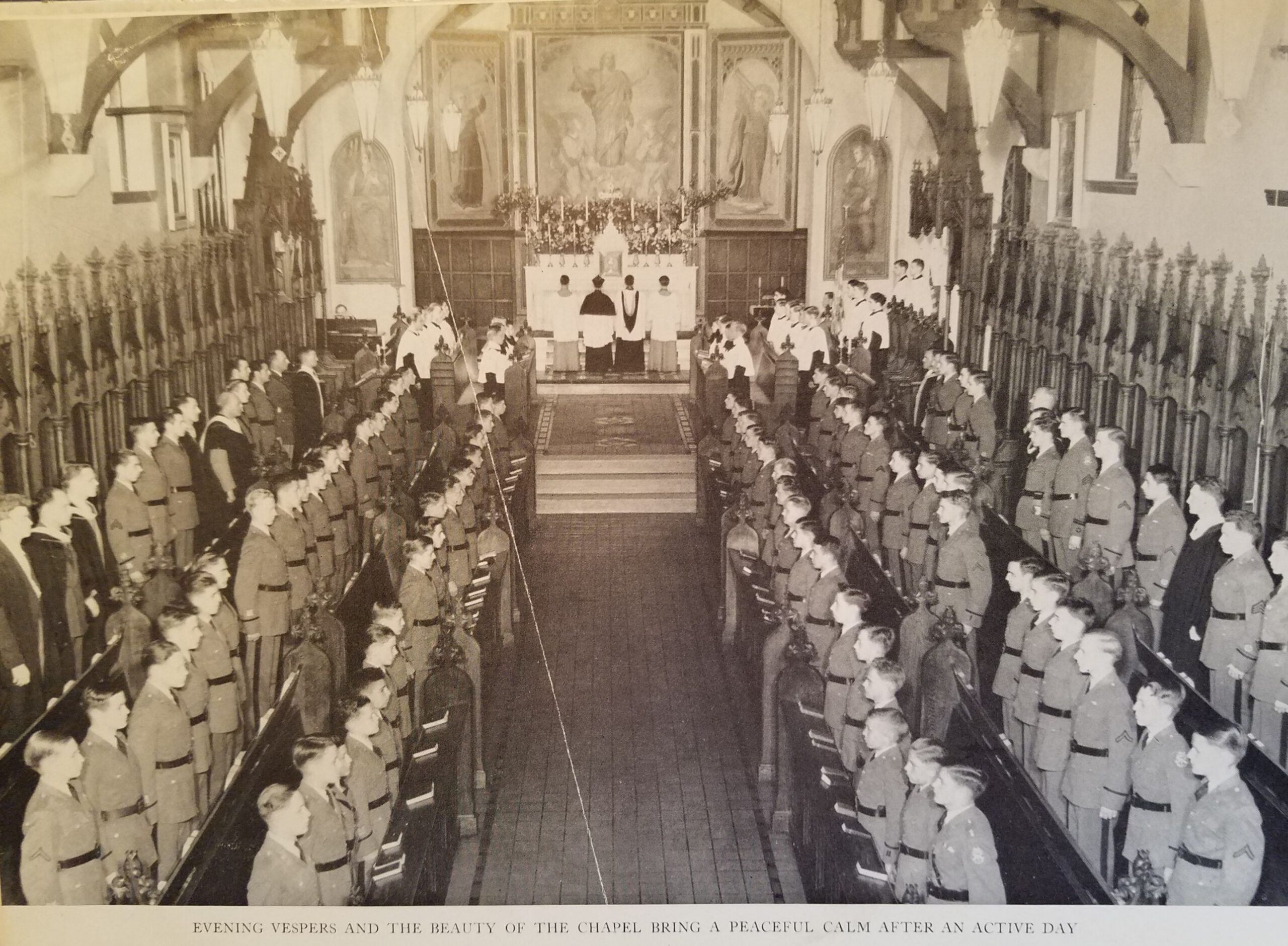
Cadets attend chapel in St. James circa 1950.
Caption below photo reads: “Evening vespers and the beauty of the chapel bring a peaceful calm after an active day.”
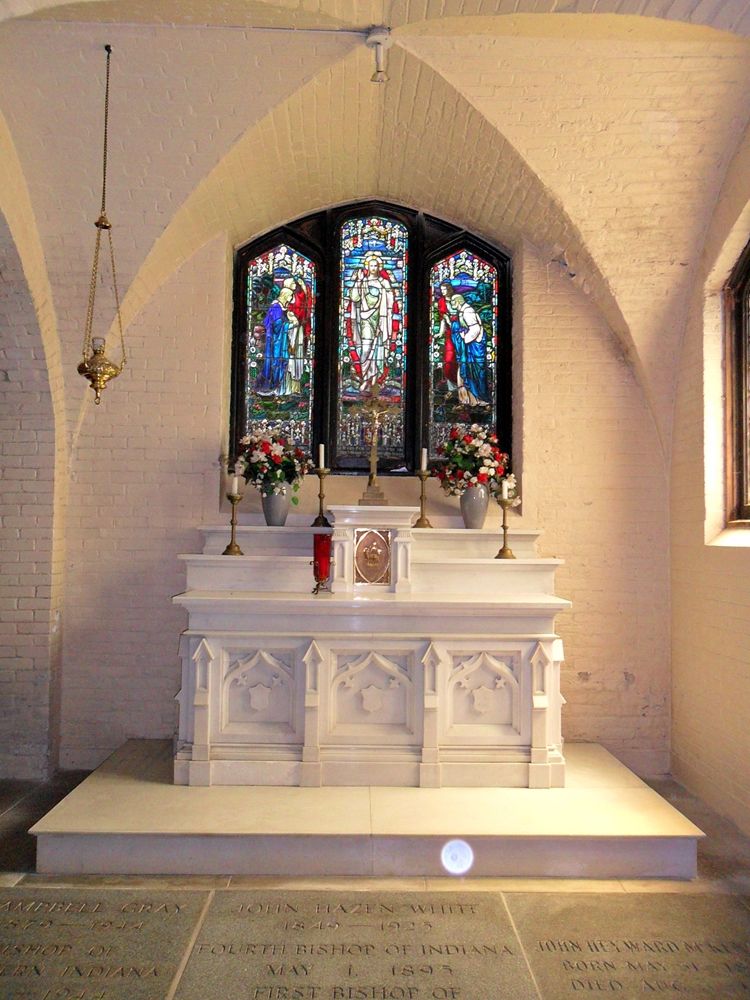
The crypt altar and window below the Mothers’ Chapel.
Courtesy of the Trustees of the Boston Public Library/Fine Arts. All rights reserved.
The stained glass work depicting the Resurrection in this Crypt Altar window was done by the Connick Studio in Boston. This is their internal document describing the work to be done. Charles J. Connick opened his stained glass studio in Boston in April, 1913; it closed in 1986. The artists had established the Charles J. Connick Stained Glass Foundation Ltd. in 1985 as a 501(c)3 non-profit organization, which donated studio records to the Boston Public Library and MIT. The studio was a leader in the revival of medieval stained-glass art. This window was given by the three McKenzie brothers, John, Roy, and Harry.
The brass cross on the Crypt altar was given by Mrs. John B. Howe and Mr. James B. Howe to St. Mark’s Church in memory of The Right Reverend Cruikshank Talbot, D.D., first missionary bishop of Indiana. The marble altar was given by Mr. F. J. Lautz of Montreal, in memory of The Right Reverend David Buell Knickerbacker, D. D., Third Bishop of Indiana and a founder of Howe School™. The stained glass window above this altar is a gift of the McKenzie brothers, The Reverend John Heyward, Robert Fenton, and Harry, in memory of their father, mother, and sister.
In 1955, the entire outer walls were veneered with ashlar-cut Indiana limestone to harmonize with the then-new buildings donated by the Herrick family. An addition was built onto the east end of the sanctuary then to house the sacristy and chaplain’s office.
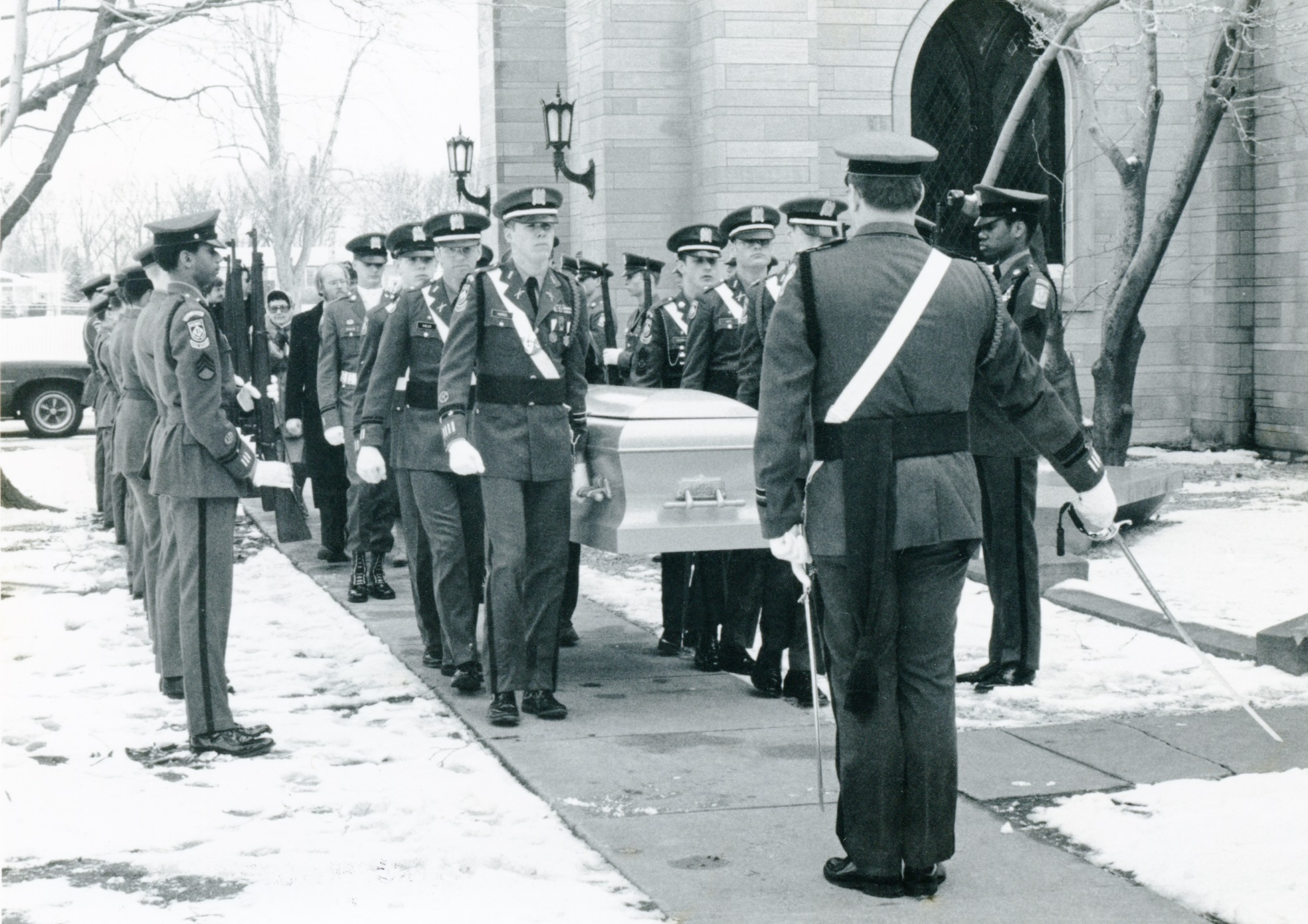
Cadet pallbearers carry the casket of Bishop Walter Conrad Klein into the Crypt for burial.
Photo from Diocese of Northern Indiana archives.
Greg Forsyth ’80 recalls:
“The closest pallbearer in photo is Mike Harris ’80. I’m to his left with face partially obscured as the other front pallbearer. We practiced the day before using an empty casket which was very light. We had great difficulty holding the real casket one-handed with white gloves. Mike and I were in front because we were tall and could keep the casket level going down the stairs to the crypt. We had to pass Mike’s corner around a pillar in the crypt. Another cadet temporarily took that corner. I think that was Jim Kasinecz.”
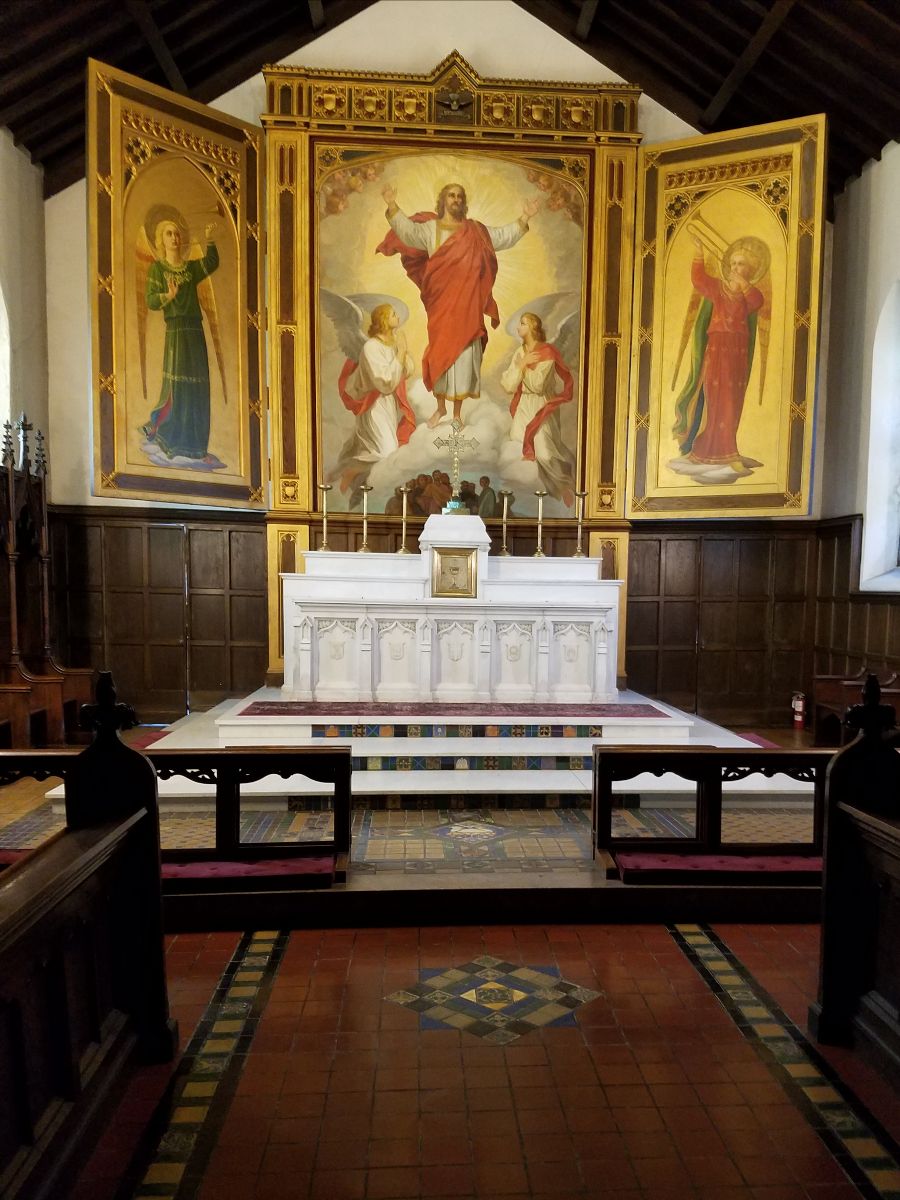
Interior of St. James showing high altar and Sig. Ducci’s copy of Hoffman’s “The Ascension” which was painted on the campus, probably in the bell tower due to its size. This copy has much more red in it than the original.
St. James Chapel is listed in the National Register of Historic Places, effective July 23, 2001.
COL Tom Merritt ’53 was appointed Archivist-Historian after he retired as Superintendent. He filed these Chapel History notes:
James Blake Howe died 28 November 1896; gave $10,000 for chapel.
1903 First service in new Chapel 1 May; Dr. McKenzie conducts.
1904 First funeral: Mrs. Howe.
1905 First marriage: Frank [Sr.] and Mable Little
The bodies of Mr. and Mrs. Howe were moved [from Riverside Cemetery] to the Crypt on 20 July 1906.
St. Mark’s Vestry decided to worship at St. James Chapel on 25 November 1906. On 8 November 1907 they voted to sell the St. Mark’s Church [that had been built with a bequest from John B. Howe. Three windows from that church were placed in the south wall of the St. James sanctuary]. [A previous history states that the balcony in St. James was built in 1909. This is incomplete; the west balcony was original as the second floor of the Narthex and location of the first organ; the balcony in the north transept was built in 1909.]
The triptych paintings by Signor Ducci were unveiled at Vespers on 27 March 1910, a gift from Dr. McKenzie.
The St. James tower clock and chimes were first used 10 April 1910.
COL Tom Merritt 53′ made this plat of the burials in the St. James Crypt Chapel.
The labels of Bp. Klein’s and Fr. Jennings’ graves are transposed. Fr. Jennings’
grave is next to Mrs. Howe’s.
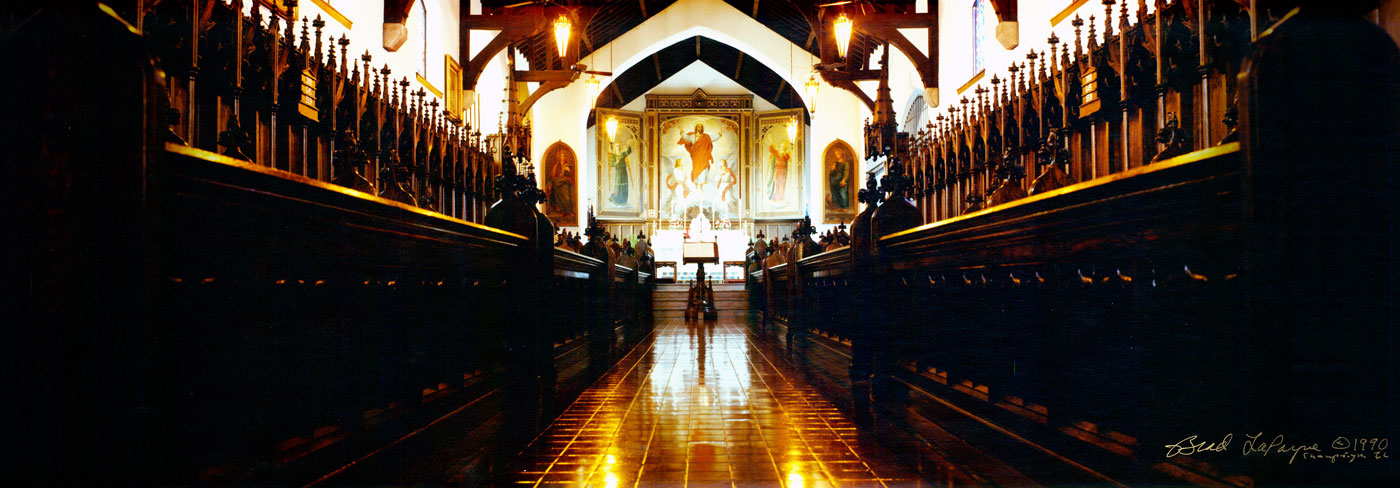
This panoramic photo shows the Ducci paintings of St. Mark and St. Luke on either side of the Sanctuary arch.
Chapel Altarpiece
On Alumni Weekend 2022 the shutters (“wings”) of the magnificent triptych altarpiece were partially closed. When the Episcopal liturgical tradition was observed in St. James, the shutters were only closed during Lent. According to Fr. Philip Morgan, the shutters cannot be completely closed without temporarily lifting the brass altar cross off the tabernacle, as you can see in this picture.
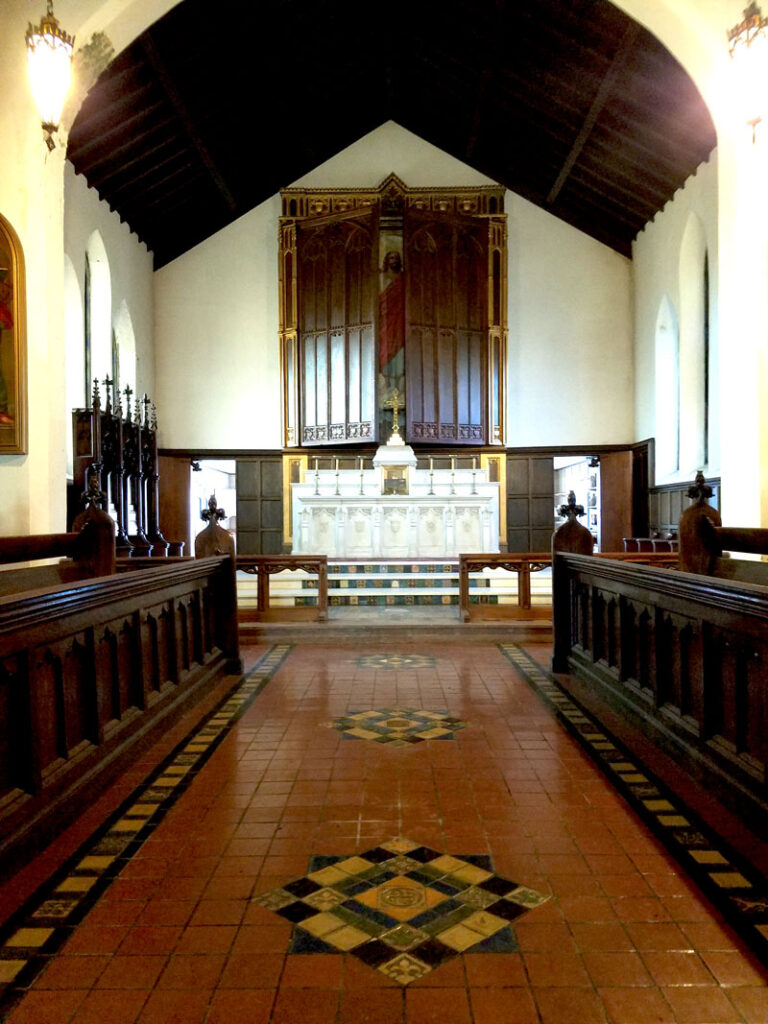
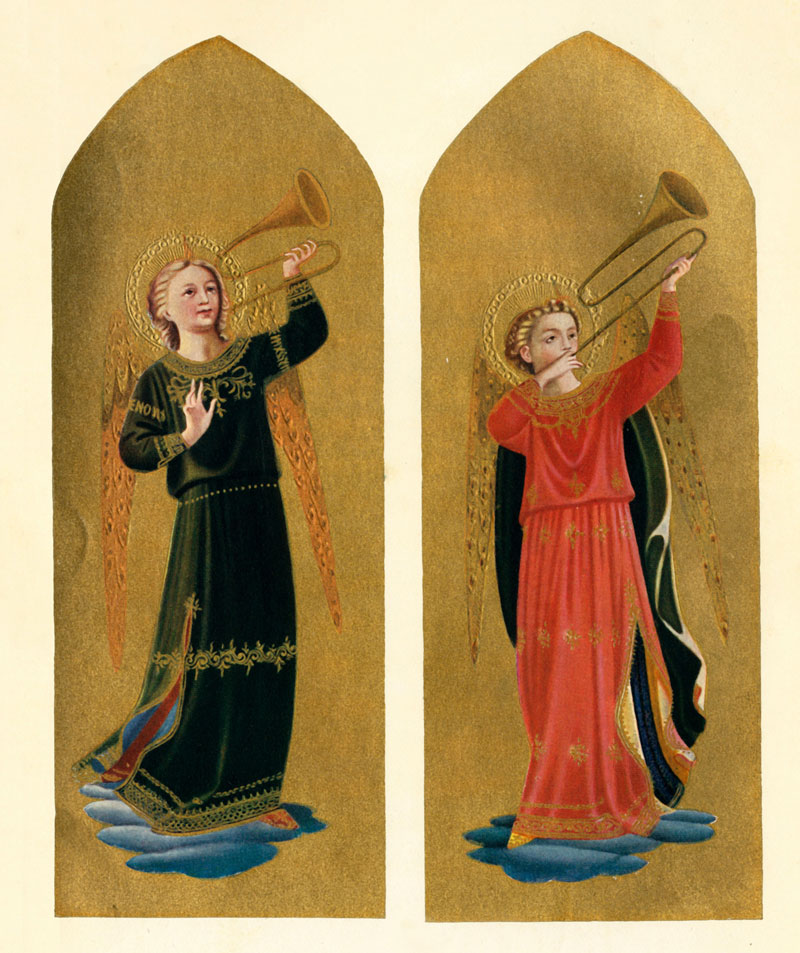
The paintings copied by Sig. Ducci on the front of the shutters (“wings”) of the triptych have been described in the past by the School as “Fra Angelico’s Angels”. Fra Angelico actually painted many dozens of angels. The two Sig. Ducci copied are ‘Two Angels with Trumpets’, 15th century, (c1909).
Italian Early Renaissance painter Fra Angelico (born Guido di Pietro, c1395-1455) was a Dominican friar (his name means ‘Angelic friar’), and worked in Florence and in Rome. From Fra Angelico – Masterpieces in Colour, by S. L. Bensusan. [T. C. & E. C. Jack, Frederick A. Stokes Co., London & New York, c1909]. Sig. Ducci’s copies reversed the red angel so that trumpet is pointing toward the center panel of the triptych, which is Ducci’s copy of “The Ascension” by Johann Michael Ferdinand Heinrich Hoffmann (1824-1911) a German painter of the late 19th to early 20th century. Hoffmann is best known for his many paintings depicting the life of Jesus Christ. His 1890 painting “Christ in Gesthemane” was done while he was grieving over the death of his mother; it is said to be the most copied painting ever. Fra Angelico painted many angels; his paintings were known for their very natural faces and fine detail. “Two Angels With Trumpets” photo from Alamy, used with permission. These paintings were popular in 1909 when Dr. McKenzie was adding the Sanctuary onto St. James Chapel. The Oxford Movement church decor preferred Christ Triumphant (Ascension) over crucifixes.
Original Organ
In the photo we see the Kimball organ in its original location on the west balcony of St. James Chapel. Thanks to amazing research assistance from the Organ Historical Society (OHS), we have determined that this organ was moved from the west balcony to the north transept balcony in 1909, to make room on the west balcony for pews donated by St. Mark’s Parish so they could worship in St. James, which they did until 2017.
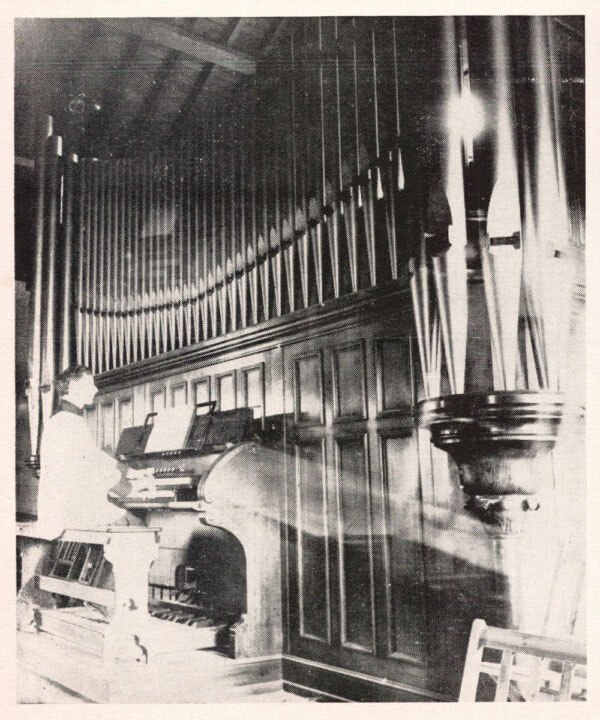
St. James Chapel organ
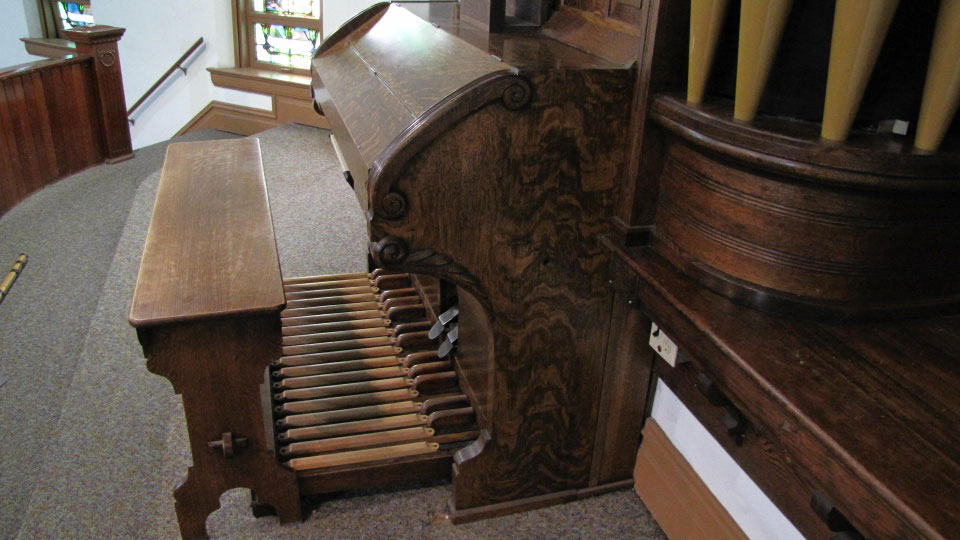
Kimball 1906 FUMC, Pendleton, OR
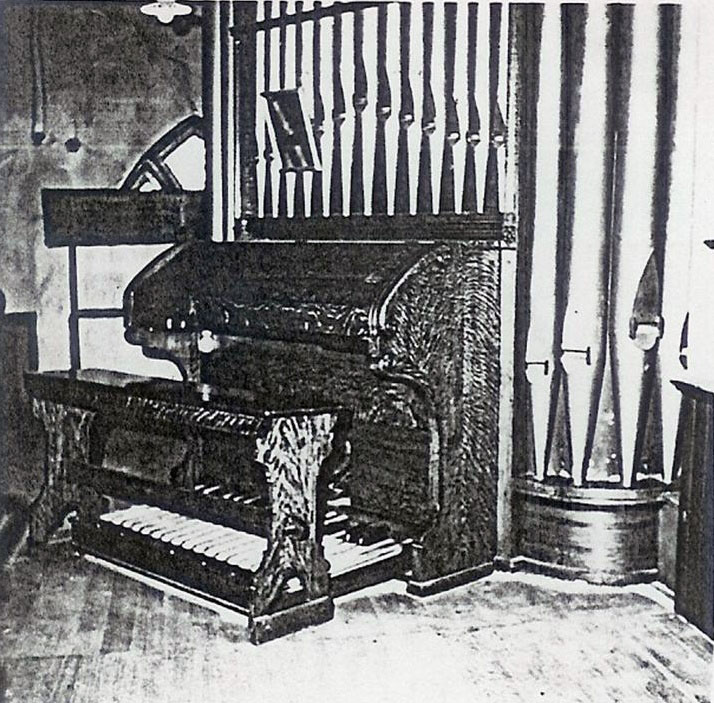
Kimball 190x organ in St. Joseph’s Roman Catholic Church, Portland, OR
The 1913 Kimball pipe organ catalog on the OHS website lists Kimball pipe organ installs by location: on page 26 (Indiana) we see Lima—Howe School. As the village name was changed from Lima to Howe in 1909, (year the north transept was built) the Lima name indicates a pre-1909 install. Additional help from the OHS includes photos comparing the woodwork, showing that the carving of the console end plate is almost a Kimball trademark.
This 1908 Kimball in First United Methodist Church, Pendleton, OR shows the console end plate and woodwork at the base of the large pipes, similar to the St. James organ.
A 190x Kimball in St. Joseph’s Roman Catholic Church Portland, OR, showing the same similarities.
OHS has considerable info here: https://pipeorgandatabase.org/instruments/52781#details in which the latest rebuild is described, and John R. Durgan ’63 described taking lessons on it as a cadet. He states that the organ was original when he was a cadet, including the tubular pneumatic action (described in the 1913 Kimball catalog).
In a 2021 e-mail, Mr. Durgan wrote: The Kimball had a small specification. There was no console rebuild in 1960. I was practicing daily on this organ. The organ had Diapason at 4′ and 8′, a Salicional at 8′. Flute at 4′ and 8′. There were only 3 couplers swell to great and great and swell to pedal. There was a very nice trumpet at 8′.
The pedal had both a Leiblich Gedect and Bourdon at 16′. When I was using it the organ was not in very good repair.–end quote.
St. James’ Kimball Organ
The Kendallville News-Sentinel dates the latest of several rebuilds: “During the service, he (Bp. Little) will bless the newly refurbished St. James organ. The organ was refurbished through the generosity of the vestry and people of St. Mark’s Parish and Florence McNett. James Begly of Pipes and String in Goshen was the organ builder.” (KPC News, February 28, 2006)
The photos of that work from the St. Mark’s Parish archives are dated Oct 2007.
Florence McNett managed the financial affairs of Max Larsen after his death. Larsen claimed to be the biggest Ford dealer in south Michigan (Coldwater) as he weighed 400 lbs. Both Ms. McNett and Larsen were Herrick Fellows, as was JoAnn Frazer from Illinois, another contributor to the organ, according to Jean Miller. Mr. Begly describes his work on the organ in a 2014 posting in the above-cited OHS listing.
Here are photos of the work, generously provided from the archives of St. Mark’s Parish:
If you have any knowledge of this or previous rebuilds of this organ, please e-mail fseibold@hmsalumni.org so we can add your information to this article.
The Great West Window
The 24 July 1916 issue of the Howe Herald reports the dedication on 9 July 1916 of the Great West Window in St. James Chapel. The window was given by Mrs. Florence Couthoui Scott, aunt of Joseph Couthoui Norris, 1886-1903, who had attended Howe, in memory of her sister, Jessie Couthoui.
The article, apparently written by Dr. McKenzie, describes the central grouping of the figures as representing the Epiphany. The stained glass window was designed and crafted by Charles Connick of Boston. “The composition is so arranged as to occupy the upper part of the two center panels, while angels of praise are shown in the two outside panels. The figures of the angels and the entire composition are in deep and lustrous pure color, while silvery grisaille [from the French “gris” meaning gray; the use of highlight or shadow to give the illusion of sculpture] shot with spots or bands of pure color, forms a glowing frame for the central feature.
“The use of grisaille in connection with central figures and with figure composition in full color recalls the aisle windows in York Minster and equally beautiful ones in Merton College Chapel, Oxford, while the lustrous depth of color is characteristic of the jeweled windows of Chartres and Bourges. There has been no effort on the part of the artist to copy the work of any of the old masters, but it is evident that he has been inspired by them.”
The article continues with eloquent and lengthy praise for Miss Couthoui, concluding “we remember today Jessie Couthoui with earnest prayer that she may rest in peace among the saints in glory everlasting.”
The stained glass work in the Great West Window depicting the Epiphany was done by the Connick Studio in Boston. This is their internal document describing the work to be done. Charles J. Connick opened his stained glass studio in Boston in April, 1913; it closed in 1986. The artists had established the Charles J. Connick Stained Glass Foundation Ltd. in 1985 as a 501(c)3 non-profit organization, which donated the studio records to the Boston Public Library and MIT. The studio was a leader in the revival of medieval stained-glass art. Charles J. Connick (1875-1945) was a prominent artist in stained glass in the early twentieth century; his stained glass studio created about 15,000 windows in over 5,000 commissions from 1912 to 1986. The West Window stained glass work apparently cost the School $1000 in 1916, which would be $28,944.31 in 2024.
St. James Chapel Architect John Sutcliffe
John Sutcliffe designed St. James Chapel, although an early School history claims no plans have survived. COL Tom Merritt ’53 researched Sutcliffe’s history and located the contents of a letter Sutcliffe’s son Edwin had written to Edwin’s nieces and nephews about their grandfather.
Here are some highlights:
- John Sutcliffe was born 28 March 1853 in Bacup, Lancashire, England.
- He worked for several architects in England from 1869 to 1882.
- Married Lydia Sophia Knight 31 May 1879.
- Emigrated to New York with wife and three children in 1886.
- Worked in Alabama as an architect 1886-1892.
- Designed St. Marys on the Highlands Church, Birmingham, 1891.
- Moved to Chicago 1892.
- Established his own firm in Chicago 1893.
- Sutcliffe died at his home in Oak Park, Illinois, on 23 October 1913, survived by his wife and five children.
Among several churches he designed are:
- St. Paul the Apostle, Savannah, GA. This anglo-catholic church’s history states that Sutcliffe “modeled his plans on a 14th Century English Collegiate Church.”
- St. Andrew’s, Peoria, Illinois. The nave interior shows a hammerbeam roof truss similar to St. James.
- My (Fred Seibold ’53) mother’s requiem was held in this church; her father was a member of its first vestry.
- Grace Church, Oak Park. This exceptional building has a magnificent rood screen and reredos.
- The Cathedral Church of St. Paul, Springfield, IL.
Names On Plaques
COL Tom Merritt ’53 filed this list of the names on the brass plaques on the canopied stalls along the nave walls of St. James Chapel. They are the donors (or memorials placed by donors) of the stalls. The stalls were carved by German woodcarvers brought to this country. Contrary to various legends, this exceptional woodwork was produced by the German carvers at a church furniture woodworking plant in Wisconsin.
St. James Symbols
St. James Chapel inspires you by displaying the work of many artisans, from the carpenters who hewed massive wood beams into the hammerbeam trusses to support the roof, down to the ceramics artisans who molded and fired the ceramic floor tiles covering the sanctuary and nave aisle floors. Stone masons, stone carvers of the altars, portrait painters, wood carvers of elegant woodwork and statuary, metalsmiths working brass and iron, glaziers working stained glass… all contributed to inspiring you as you visit St. James.
Common to all these artisans was the incorporation of Christian symbolism into their work. Here are some of those symbols and some information about them. For over a thousand years, these symbols have helped the faithful to worship. Look for them the next time you visit St. James.


