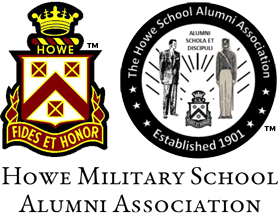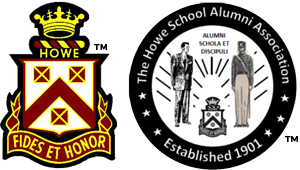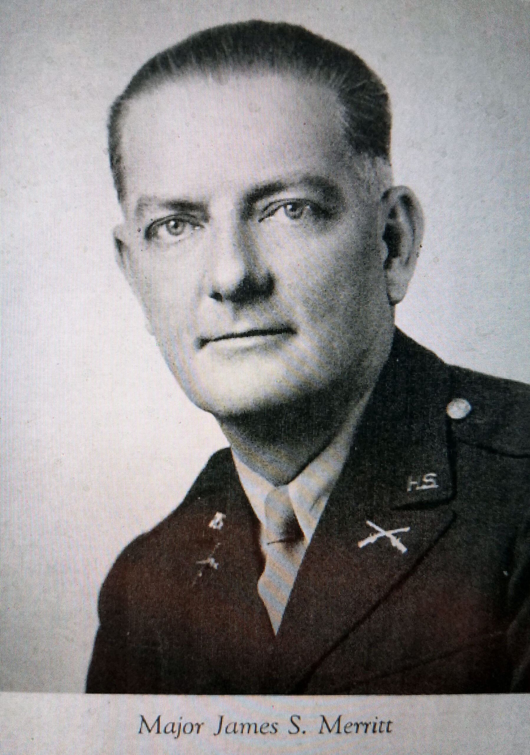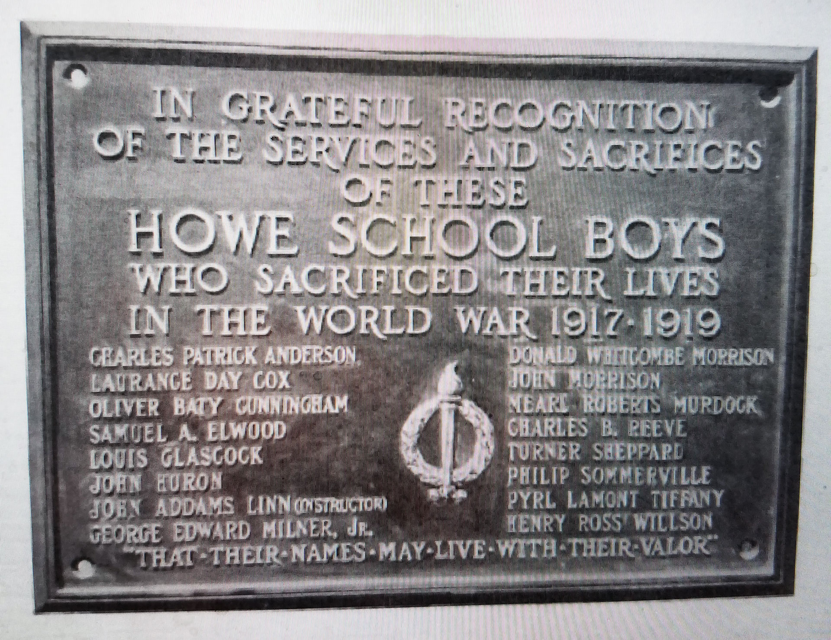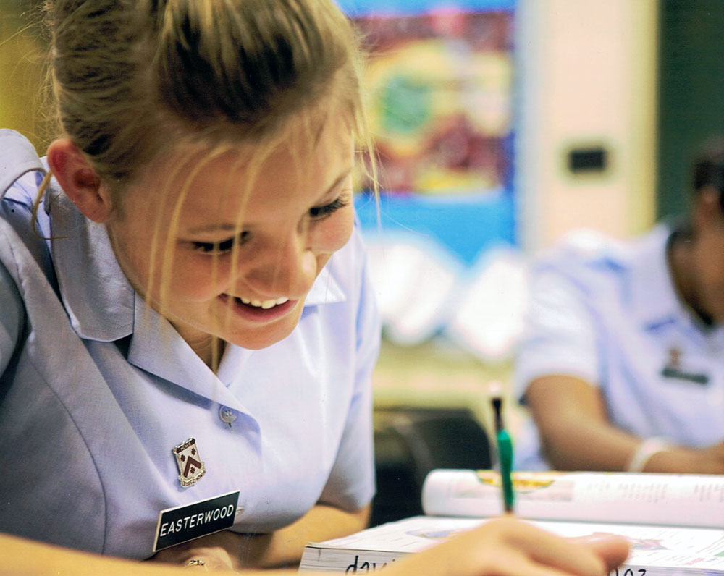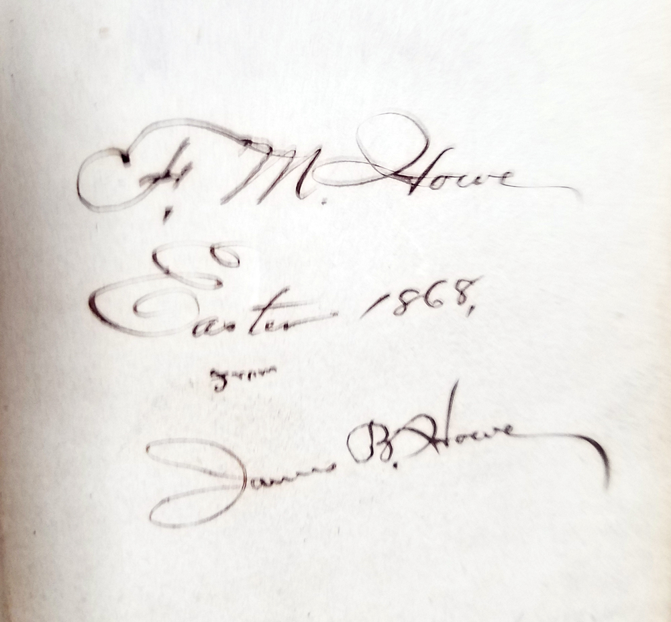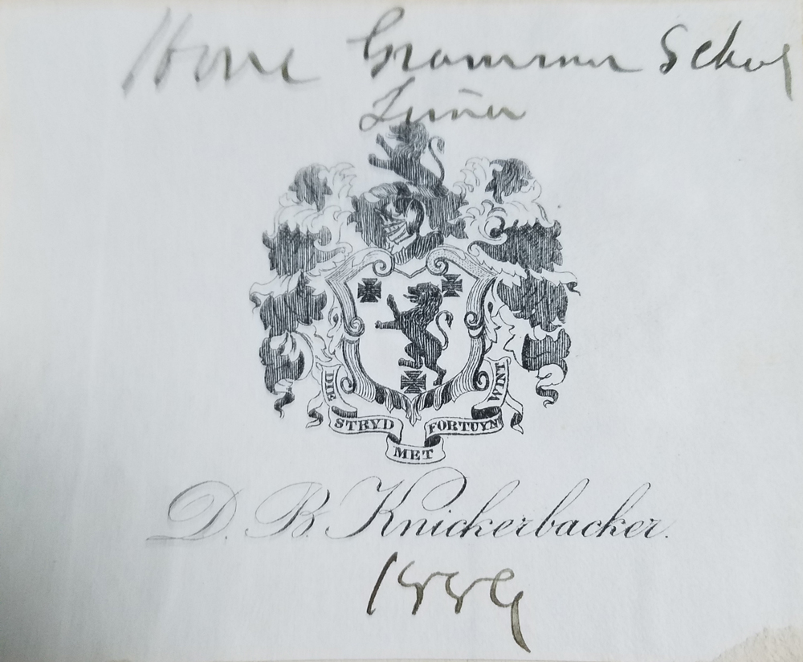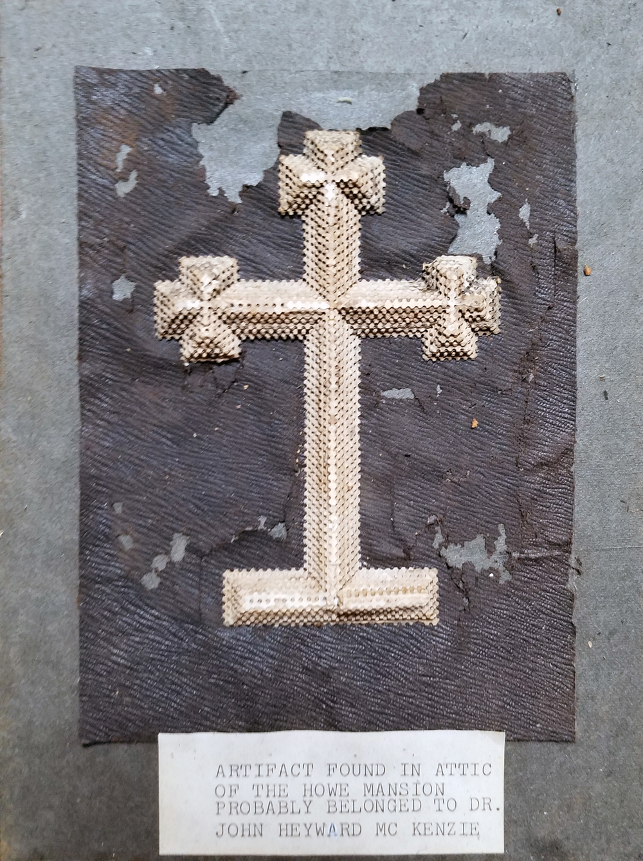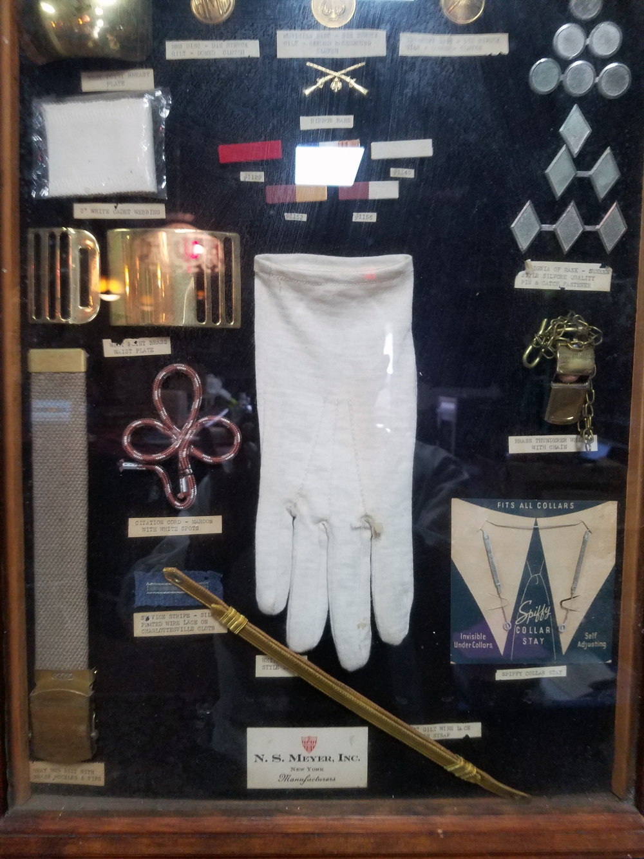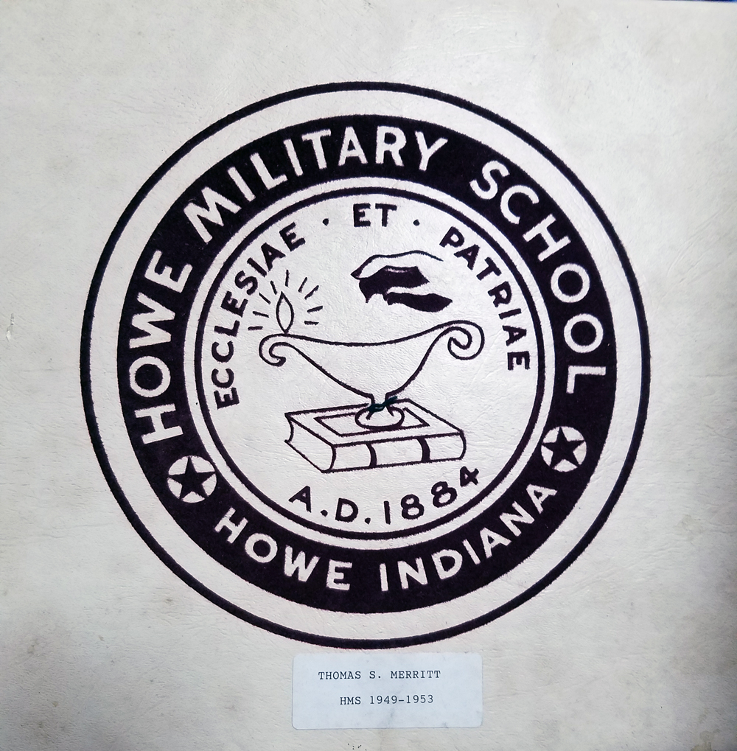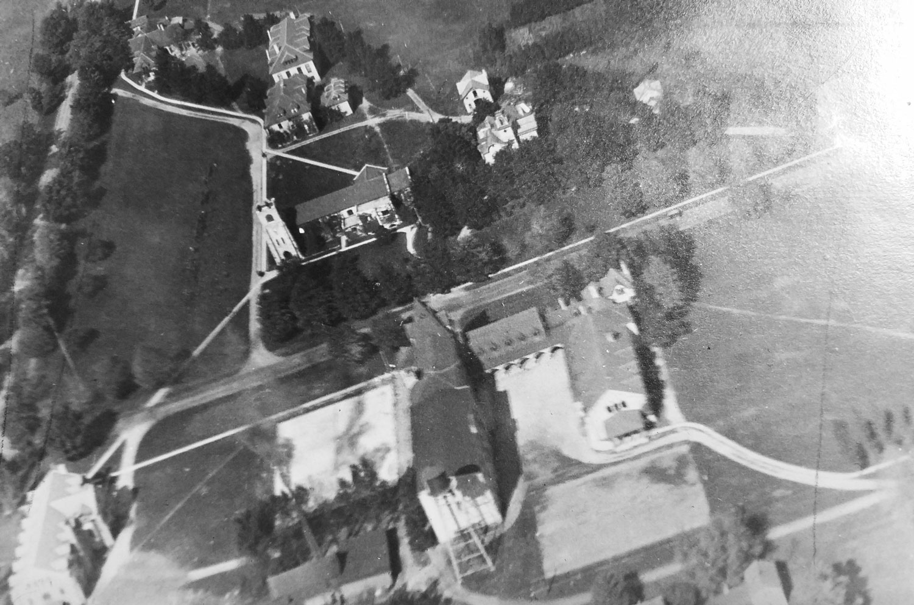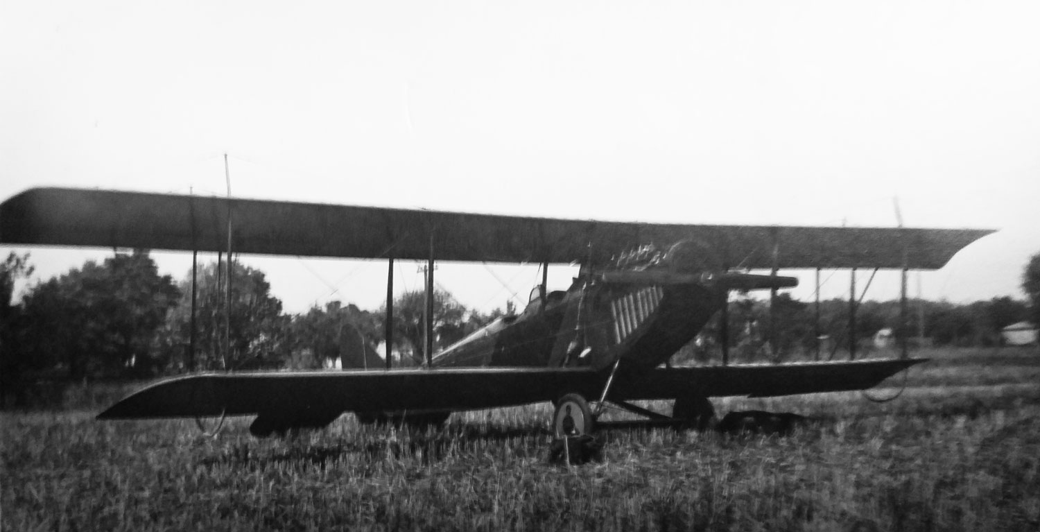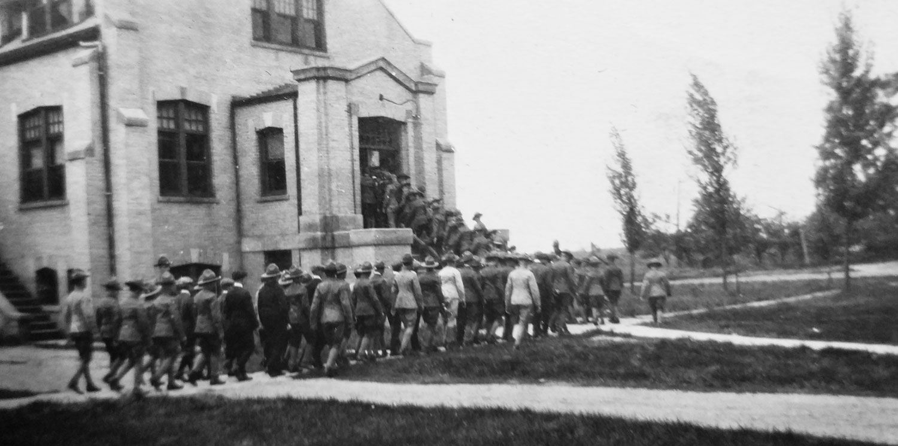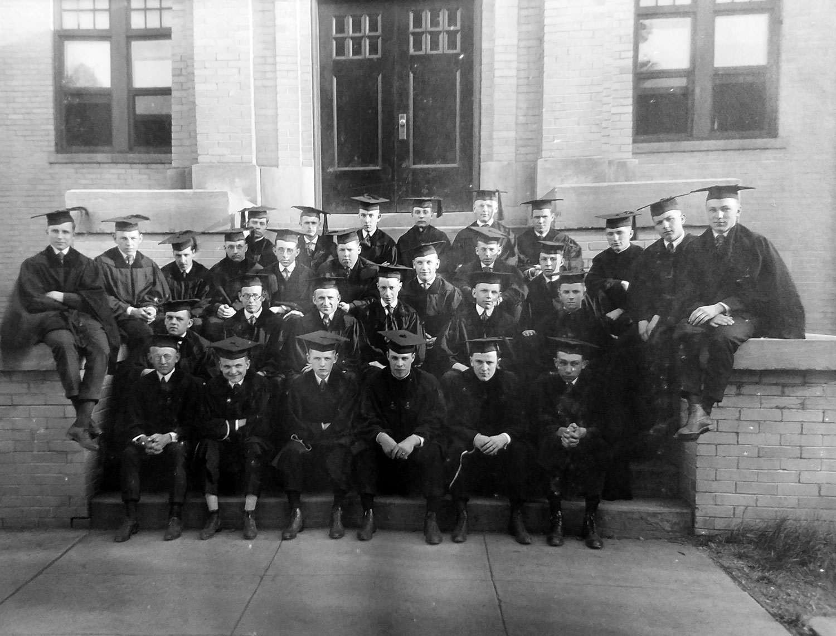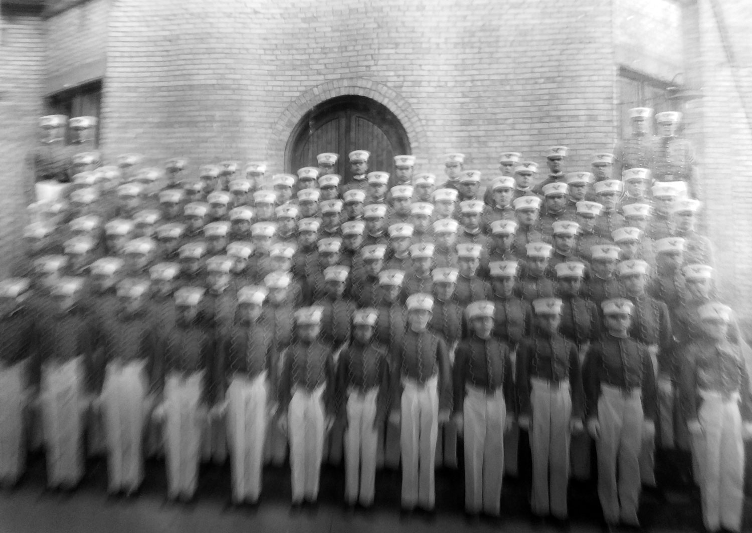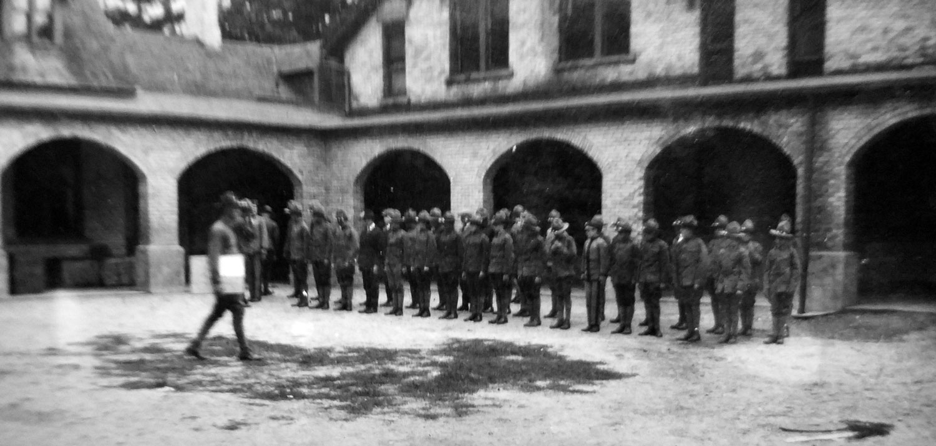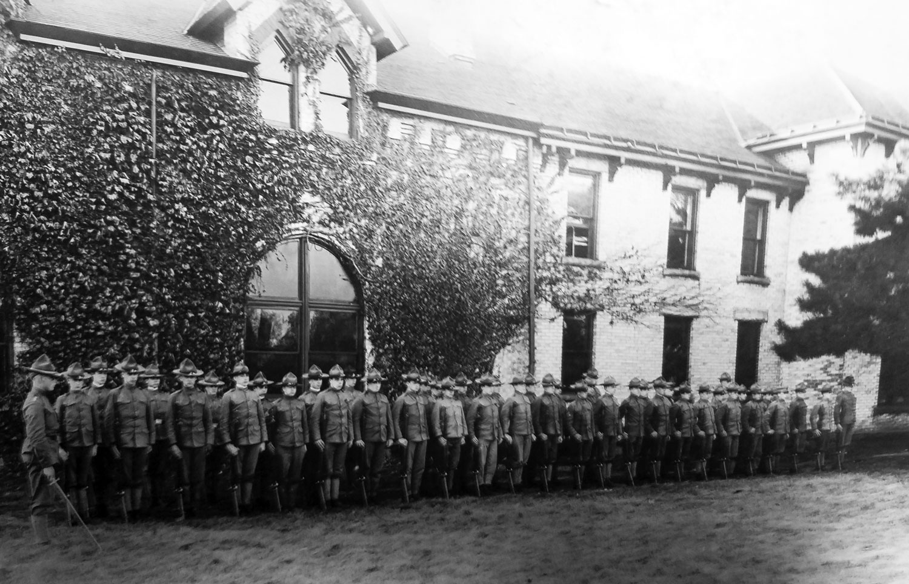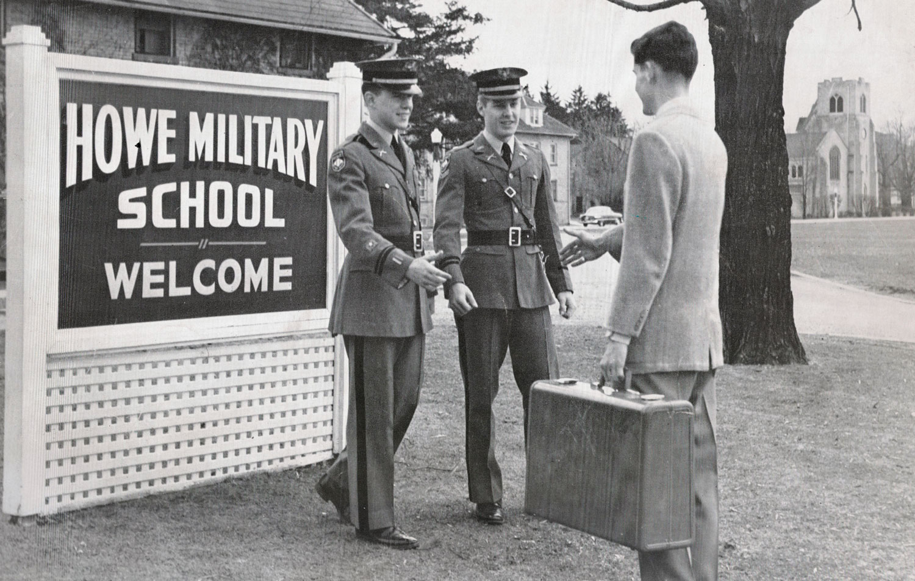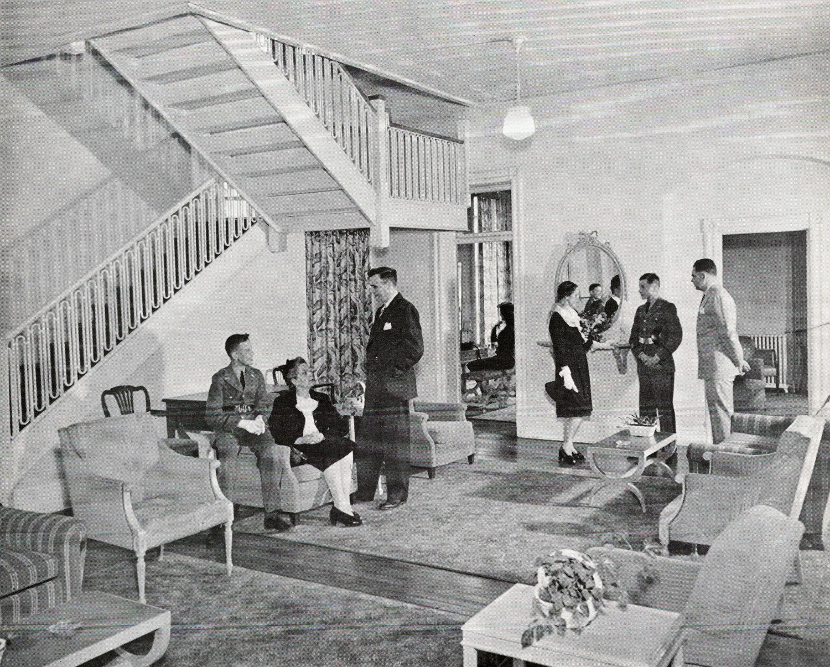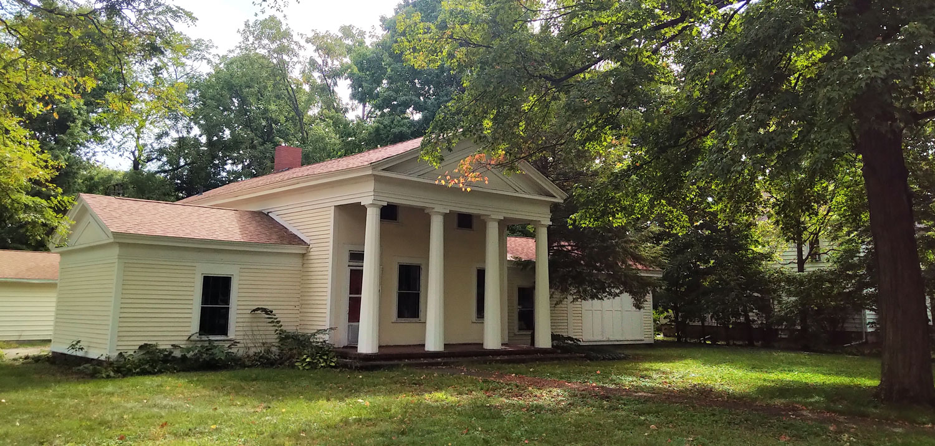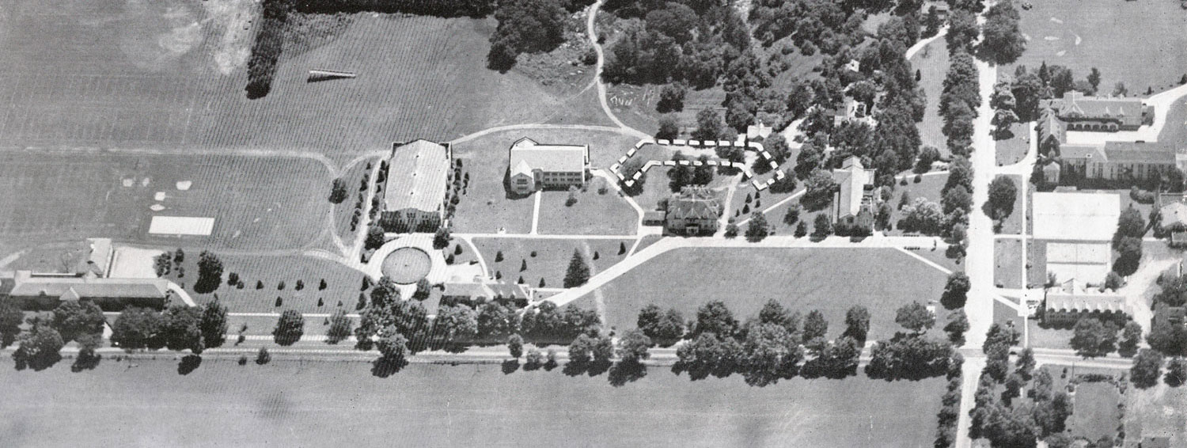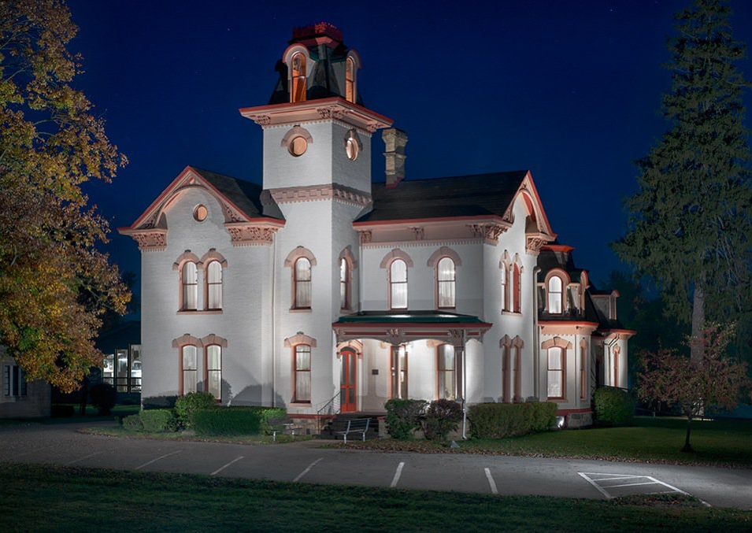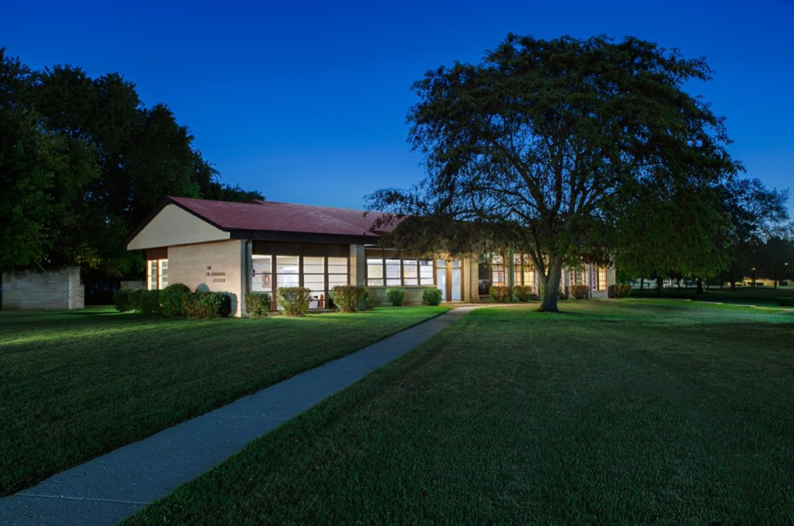Photo Gallery
Major James S. Merritt
(lapel insignia is HS-Howe School-not US) Enrolled in Lower School in 1909. Graduated HMS in 1917. CPT, Middle School TO 1918. CPT, Commandant Middle School 2023. Major in 1924. Asst. Commandant 1927. Commandant 1937-1960.
HMS WWI plaque
HMS World War One Plaque A list of service members from Howe who served in wars from Spanish-American to Viet Nam can be found on pages 334-350 of Ray Kelly's book Here's Howe.
The Billboard Photo
The School placed a billboard with this photo along Interstate 80/90 (Indiana Toll Road) just west of the Sturgis-Howe Interchange. Pictured are Cadets Danielle Easterwood and Crystal Vaughn (forearm in background). A snipe at the bottom of the billboard urged travelers to tune in WHWE 89.7 FM, the School station. Alums having WHWE memories are asked to share them. The tower was still standing behind the Academic Building in 2023, although the equipment (and license) are long gone.
FMH from JBH Easter 1868
For Easter 1868 James B. Howe gave his sister-in-law a purse-sized copy of the Book Of Common Prayer. Here is his inscription on the flyleaf, one of the few known examples of his handwriting.
Bp. Knickerbacker Bookplate
Bishop Knickerbacker, Mrs. Howe, and James Howe co-founded Howe Grammar School. Here is Bp. Knickerbacker's personal bookplate from a Greek language text he gave to the School. The textbook was copyrighted in 1802.
McKenzie Cross
Here is a bas relief cross found in the attic of the Mansion by then-historian COL Tom Merritt, who surmised it had belonged to Dr. McKenzie.
N.S. Meyer Board
This display board is from N.S. Meyer. L-R: brass breastplate, HMS lapel insignia, band & infantry lapel insignia, button rank insignia; these rank insignia were used throughout the Army ROTC. The large crossed rifles are lapel pins for infantry officers. The button lapel crossed rifles were for cadets. The wide white web belt worn with white gloves for full dress and gray web trouser belt. The brass Howe buckle was worn with the white belt. Ribbons for various medals. The brass whistle was worn by the sergeant major or company first sergeant with the chain's hook in the shoulder strap of the garrison coat and the whistle suspended from the left pocket button. The maroon-and-white forragere was worn by members of the battalion staff on the left shoulder. The gold chinstrap was worn by cadet officers. Finally, the famous Spiffy collar stay.
MAJ James S. Merritt's Scrapbook
The following photos are from the personal scrapbook of MAJ James S. Merritt 1917, who was Commandant of Cadets for many years and was the father of COL Tom Merritt '53, an HMS Superintendent. The 1909 Howe Catalog lists MAJ Merritt enrolled in the Lower School. He literally spent his life at Howe. -- The very first aerial photo of Dear Old Howe, looking north, showing the quad in the foreground, the Mansion with its carriage house just north of it, the Upper School (later Gray Hall) with the original Academic Building north of the Upper School. McKenzie Hall (Mess Hall) is at the far left edge.
MAJ James S. Merritt's Scrapbook
The plane that flew the photo recon mission. Howe did not get an Air Force General as Superintendent until decades later.
MAJ James S. Merritt's Scrapbook
1917 was the last year Upper Schoolers wore civilian attire. MAJ Merritt and MAJ Frank Little were sent to Fort Sheridan by Dr. McKenzie later that year for training to run the then-new ROTC program at Howe. Here are the Upper Schoolers on the McKenzie Hall steps.
MAJ James S. Merritt's Scrapbook
The Middle School cadets on the steps of Howe Hall in 1917. The yellow brick porch came in the 1920s.
MAJ James S. Merritt's Scrapbook
Like B and C Companies in later years, Middle School Cadets form up in the Quad to march to mess or classes. Left to right in the background, the east end of the former 1852 St. Mark's Church building, the farmhouse that Bp. Knickerbacker bought for the School in 1884, and Blake Hall, the School dining room before it was the auditorium.
MAJ James S. Merritt's Scrapbook
This Middle School formation is along the west side of the athletic field east of the Quad. Along the eave line in the background you can see where Knickerbacker Hall ends and Blake Hall begins. Gone but not forgotten, thanks to the foresight of MAJ Merritt's photography and his scrapbook.
Caption This Photo And Win!!
In a scene common to all military schools, the arrival of a "New Boy" elicits a range of commentary from Old Boys. This scene from the cover of the first new barracks fundraising brochure (1951) shows the "new boy" just off the Route 9 bus in front of the then-Administration Building. Write a caption for this photo that can be used in polite conversation, send it to fseibold@hmsalumni.org and the winner will receive a marvelous memorabilia prize at the 2024 Alumni Dinner.
Off Limits
Behind the curved-top door in the north tower wall of Howe Hall, shown in many Tatler photos, is this lovely lounge, which was OFF LIMITS to cadets unless you were accompanied by your parent(s) or guardian(s). The School hoped the furniture would stay in better shape that way.
Vicarage at Alumni Weekend 2023
The Vicarage as pictured in the Nomination article on our website has the columns missing as they were being restored under the supervision of Indiana Landmarks. The columns were back in place for Alumni Weekend 2023, as shown in this great photo by Brian Morabito '90.
First Plan For The New 1952 Barracks
Here is the original not-quite-quad proposal for the new barracks to replace Howe and Gray Halls.
1952 Aerial View of Barracks
The 1952 aerial view below has the location between the then-new Academic Building and St. James' Chapel. As planning progressed, the circle drive-separate-buildings-for-each-company plan emerged as we see it today.

